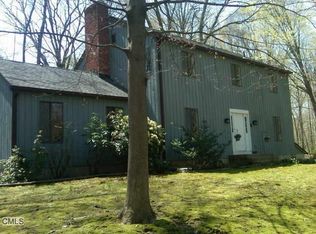Sold for $870,000
$870,000
8 Mulberry Street, Ridgefield, CT 06877
4beds
2,184sqft
Single Family Residence
Built in 1974
1 Acres Lot
$914,300 Zestimate®
$398/sqft
$5,512 Estimated rent
Home value
$914,300
$814,000 - $1.02M
$5,512/mo
Zestimate® history
Loading...
Owner options
Explore your selling options
What's special
Welcome to 8 Mulberry Street! This pristine colonial is located on a private cul-de-sac and just a short distance to downtown! From the moment you enter this home, you will find a turn key home and a pleasure to see and one that should be added to your short list of homes to see. This colonial boasts tastefully remodeled eat in kitchen with quartz countertops, tiled backsplash, farm sink, and stainless steel appliances which is ideal for all of your entertainment needs. There is a formal living room adjacent to a great room with a floor to ceiling brick fireplace with an abundance of lighting making this very light and bright as well as a cozy place to relax. Formal dining room along with a screened in porch to admire all that nature has to offer from the peaceful and private back yard. There are four generous size rooms, 2.5 baths, gleaming hardwood flooring throughout, newer windows and a two car attached garage! There is a homeowners association which lends itself to street lights as well as street plowing. This is an ideal home to enjoy all that Ridgefield has to offer! Just in time to be home for the holidays! The association manages street lights and street plowing!
Zillow last checked: 8 hours ago
Listing updated: November 26, 2024 at 09:13am
Listed by:
Tracey Jefferson 203-610-1097,
eXp Realty 866-828-3951
Bought with:
Mari-Jean Devine, RES.0803846
Berkshire Hathaway NE Prop.
Source: Smart MLS,MLS#: 24041306
Facts & features
Interior
Bedrooms & bathrooms
- Bedrooms: 4
- Bathrooms: 3
- Full bathrooms: 2
- 1/2 bathrooms: 1
Primary bedroom
- Features: Ceiling Fan(s), Full Bath, Hardwood Floor
- Level: Upper
Bedroom
- Features: Ceiling Fan(s), Hardwood Floor
- Level: Upper
- Area: 117.52 Square Feet
- Dimensions: 10.4 x 11.3
Bedroom
- Features: Ceiling Fan(s), Hardwood Floor
- Level: Upper
- Area: 104.4 Square Feet
- Dimensions: 9 x 11.6
Bedroom
- Features: Ceiling Fan(s), Hardwood Floor
- Level: Upper
- Area: 139.7 Square Feet
- Dimensions: 11 x 12.7
Dining room
- Features: French Doors, Hardwood Floor
- Level: Main
- Area: 146.9 Square Feet
- Dimensions: 11.3 x 13
Family room
- Features: Beamed Ceilings, Fireplace, Hardwood Floor
- Level: Main
- Area: 334.08 Square Feet
- Dimensions: 17.4 x 19.2
Kitchen
- Features: Remodeled
- Level: Main
- Area: 294.4 Square Feet
- Dimensions: 12.8 x 23
Living room
- Features: Fireplace, Hardwood Floor
- Level: Main
- Area: 289.8 Square Feet
- Dimensions: 12.6 x 23
Heating
- Hot Water, Oil
Cooling
- Wall Unit(s)
Appliances
- Included: Oven, Microwave, Refrigerator, Dishwasher, Washer, Dryer, Water Heater
Features
- Basement: Full,Unfinished
- Attic: Storage,Pull Down Stairs
- Number of fireplaces: 2
Interior area
- Total structure area: 2,184
- Total interior livable area: 2,184 sqft
- Finished area above ground: 2,184
Property
Parking
- Total spaces: 2
- Parking features: Attached
- Attached garage spaces: 2
Features
- Patio & porch: Porch
- Exterior features: Rain Gutters, Lighting
Lot
- Size: 1 Acres
- Features: Level, Cul-De-Sac
Details
- Parcel number: 275955
- Zoning: RAA
Construction
Type & style
- Home type: SingleFamily
- Architectural style: Colonial
- Property subtype: Single Family Residence
Materials
- Vertical Siding, Wood Siding
- Foundation: Concrete Perimeter
- Roof: Asphalt
Condition
- New construction: No
- Year built: 1974
Utilities & green energy
- Sewer: Septic Tank
- Water: Well
Community & neighborhood
Location
- Region: Ridgefield
Price history
| Date | Event | Price |
|---|---|---|
| 11/20/2024 | Sold | $870,000-2.2%$398/sqft |
Source: | ||
| 9/12/2024 | Listed for sale | $890,000+50.8%$408/sqft |
Source: | ||
| 3/16/2015 | Sold | $590,000+1.9%$270/sqft |
Source: | ||
| 1/27/2015 | Listed for sale | $579,000+1.6%$265/sqft |
Source: Keller Williams Realty #99091215 Report a problem | ||
| 9/9/2011 | Listing removed | $569,900$261/sqft |
Source: Higgins Group #98495544 Report a problem | ||
Public tax history
| Year | Property taxes | Tax assessment |
|---|---|---|
| 2025 | $11,577 +4% | $422,660 |
| 2024 | $11,137 +2.1% | $422,660 |
| 2023 | $10,909 -1.9% | $422,660 +8.1% |
Find assessor info on the county website
Neighborhood: 06877
Nearby schools
GreatSchools rating
- 9/10Scotland Elementary SchoolGrades: K-5Distance: 1.9 mi
- 8/10Scotts Ridge Middle SchoolGrades: 6-8Distance: 2.6 mi
- 10/10Ridgefield High SchoolGrades: 9-12Distance: 2.6 mi
Schools provided by the listing agent
- Elementary: Scotland
- High: Ridgefield
Source: Smart MLS. This data may not be complete. We recommend contacting the local school district to confirm school assignments for this home.
Get pre-qualified for a loan
At Zillow Home Loans, we can pre-qualify you in as little as 5 minutes with no impact to your credit score.An equal housing lender. NMLS #10287.
Sell for more on Zillow
Get a Zillow Showcase℠ listing at no additional cost and you could sell for .
$914,300
2% more+$18,286
With Zillow Showcase(estimated)$932,586
