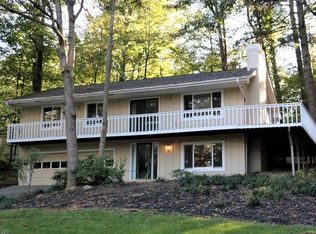Closed
$585,000
8 Muirfield Ct, Arden, NC 28704
3beds
2,707sqft
Single Family Residence
Built in 1979
0.42 Acres Lot
$615,400 Zestimate®
$216/sqft
$3,002 Estimated rent
Home value
$615,400
$578,000 - $652,000
$3,002/mo
Zestimate® history
Loading...
Owner options
Explore your selling options
What's special
Beautifully maintained 3BR/3BA home in the quiet Royal Pines neighborhood in South Asheville. This cul-de-sac home features a huge deck overlooking a level grassy lot with a babbling creek, mature trees, azaleas & rhododendrons, and a firepit. It has two driveways and the entire property is enclosed by invisible fencing. The living room has vaulted ceilings featuring a breathtaking wall of A-frame windows, mid-century style mantle & gas log fireplace, and an open mid-century style staircase. The main level contains 2 bedrooms, 2 full bathrooms plus office and screened in porch, upstairs is a huge primary suite with a jetted soaking tub, separate shower and two walk-in closets. The basement features one finished room for additional flex space and an unfinished garage and workshop. Conveniently located less than 5 miles from South Asheville amenities including Biltmore Park Towne Square and Gerber Village, Blue Ridge Parkway and Asheville Airport. Just 20 minutes from downtown Asheville.
Zillow last checked: 8 hours ago
Listing updated: May 05, 2023 at 02:06pm
Listing Provided by:
Jordan Lockaby jordan@fireflyrealty.com,
Keller Williams Professionals
Bought with:
Heidi DuBose
Allen Tate/Beverly-Hanks Asheville-North
Source: Canopy MLS as distributed by MLS GRID,MLS#: 4014164
Facts & features
Interior
Bedrooms & bathrooms
- Bedrooms: 3
- Bathrooms: 3
- Full bathrooms: 3
- Main level bedrooms: 2
Primary bedroom
- Features: Walk-In Closet(s)
- Level: Upper
Bedroom s
- Level: Main
Bedroom s
- Level: Main
Bathroom full
- Level: Main
Bathroom full
- Level: Main
Bathroom full
- Level: Upper
Bonus room
- Level: Basement
Other
- Features: Open Floorplan, Vaulted Ceiling(s)
- Level: Main
Kitchen
- Features: Breakfast Bar
- Level: Main
Office
- Level: Main
Heating
- Heat Pump
Cooling
- Ceiling Fan(s), Central Air, Heat Pump, Multi Units
Appliances
- Included: Convection Oven, Dishwasher, Dryer, Gas Cooktop, Microwave, Refrigerator
- Laundry: Utility Room, Main Level
Features
- Attic Other, Open Floorplan, Walk-In Closet(s), Other - See Remarks
- Flooring: Carpet, Tile, Laminate
- Doors: Sliding Doors
- Basement: Exterior Entry,Interior Entry,Partially Finished,Storage Space,Walk-Out Access
- Attic: Other
- Fireplace features: Family Room, Gas Log
Interior area
- Total structure area: 2,379
- Total interior livable area: 2,707 sqft
- Finished area above ground: 2,379
- Finished area below ground: 328
Property
Parking
- Total spaces: 6
- Parking features: Basement, Attached Carport, Driveway, Attached Garage
- Attached garage spaces: 1
- Carport spaces: 1
- Covered spaces: 2
- Uncovered spaces: 4
Accessibility
- Accessibility features: Two or More Access Exits
Features
- Levels: One and One Half
- Stories: 1
- Patio & porch: Deck, Enclosed, Screened, Wrap Around
- Exterior features: Fire Pit
- Fencing: Invisible
- Waterfront features: None, Creek
Lot
- Size: 0.42 Acres
- Features: Cul-De-Sac, Level, Wooded
Details
- Parcel number: 965478954000000
- Zoning: R-1
- Special conditions: Subject to Lease
Construction
Type & style
- Home type: SingleFamily
- Architectural style: A-Frame
- Property subtype: Single Family Residence
Materials
- Stucco, Vinyl
- Roof: Composition
Condition
- New construction: No
- Year built: 1979
Utilities & green energy
- Sewer: Septic Installed
- Water: City
Community & neighborhood
Location
- Region: Arden
- Subdivision: Brookwood
HOA & financial
HOA
- Has HOA: Yes
- HOA fee: $25 annually
- Association name: Muirfield HOA
Other
Other facts
- Listing terms: Cash,Conventional
- Road surface type: Asphalt, Paved
Price history
| Date | Event | Price |
|---|---|---|
| 5/5/2023 | Sold | $585,000+6.4%$216/sqft |
Source: | ||
| 4/28/2023 | Pending sale | $550,000$203/sqft |
Source: | ||
| 3/30/2023 | Listed for sale | $550,000+100%$203/sqft |
Source: | ||
| 7/28/2015 | Sold | $275,000-2.7%$102/sqft |
Source: | ||
| 5/28/2015 | Listed for sale | $282,500$104/sqft |
Source: Beverly Hanks & Assoc. Hendersonville #585500 | ||
Public tax history
| Year | Property taxes | Tax assessment |
|---|---|---|
| 2024 | $2,258 +6.8% | $366,800 +3.4% |
| 2023 | $2,115 +1.7% | $354,800 |
| 2022 | $2,079 | $354,800 |
Find assessor info on the county website
Neighborhood: 28704
Nearby schools
GreatSchools rating
- 5/10Glen Arden ElementaryGrades: PK-4Distance: 0.9 mi
- 7/10Cane Creek MiddleGrades: 6-8Distance: 3.6 mi
- 7/10T C Roberson HighGrades: PK,9-12Distance: 2 mi
Schools provided by the listing agent
- Elementary: Glen Arden/Koontz
- Middle: Valley Springs
- High: T.C. Roberson
Source: Canopy MLS as distributed by MLS GRID. This data may not be complete. We recommend contacting the local school district to confirm school assignments for this home.
Get a cash offer in 3 minutes
Find out how much your home could sell for in as little as 3 minutes with a no-obligation cash offer.
Estimated market value
$615,400
Get a cash offer in 3 minutes
Find out how much your home could sell for in as little as 3 minutes with a no-obligation cash offer.
Estimated market value
$615,400
