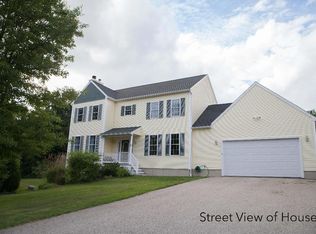Seller is motivated and this home is spectacular! So many upgrades have been added, Custom interior details include crown moldings, wainscoting, decorative tile, granite in kitchen and baths,upgraded garage doors, Finished lower level with tile, upgraded appliances, custom window treatments and shutters,. Exterior pool and professional landscaping is magazine worthy! Inground heated salt water pool, with custom surround, stonework and mature landscaping for privacy. Other upgrades include an air radon system, water softener, newly refinished pine floors and new roof was just installed. This home is move in ready! Located near schools with easy access for commuters on a 2.25 acre lot.
This property is off market, which means it's not currently listed for sale or rent on Zillow. This may be different from what's available on other websites or public sources.
