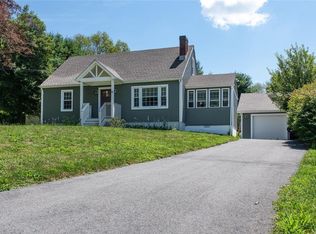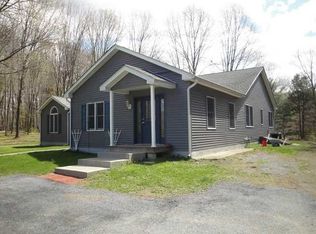Sold for $599,900 on 11/08/24
$599,900
8 Mountain View Road, Staatsburg, NY 12580
3beds
2,334sqft
Single Family Residence, Residential
Built in 1964
1.66 Acres Lot
$631,600 Zestimate®
$257/sqft
$3,495 Estimated rent
Home value
$631,600
$562,000 - $714,000
$3,495/mo
Zestimate® history
Loading...
Owner options
Explore your selling options
What's special
Discover the charm of Hyde Park in this picturesque, Colonial style home with a wonderful rocking chair front porch and updates galore. Bathed in natural light, the open concept first floor layout highlights a stunning chef’s kitchen with tons of custom cabinetry, sleek stainless steel appliances, pot filler, HUGE 2-tier center island, plus an expansive dining area just perfect for hosting holiday gatherings or quiet nights in with friends. Relax in the cozy sitting area with wood burning fireplace or in the inviting family room with wood beams and 4 skylights for even more natural light. An office/flex room, laundry room and tastefully updated full bath complete this floor. The second floor features a spacious primary bedroom with great closet space, 2 additional bedrooms and another full bath with jacuzzi soaking tub and stand-up shower. Step outside to your own private oasis featuring an incredible 1.66 acres of park-like property complete with inground salt-water pool with new liner and heater, hot tub, gazebo, a tranquil pond w/fountain, beautiful stone walkways/patios, several out buildings and magnificent perennial gardens and fruit trees throughout the property. Additional features include – gleaming hardwoods throughout, central air, central vac, 2-car heated garage (tall enough for a lift) and 3-season porch. Just minutes to the Hyde Park Greenway Trail System, Norrie Point State Park, Dinsmore Golf Course. 6.3 miles to the Village of Rhinebeck. Don’t miss this incredible opportunity to own this lovely home. Additional Information: Amenities:Soaking Tub,Storage,HeatingFuel:Oil Above Ground,ParkingFeatures:2 Car Attached,
Zillow last checked: 8 hours ago
Listing updated: December 07, 2024 at 03:19pm
Listed by:
Jennifer Stapleton 914-906-2423,
Houlihan Lawrence Inc. 845-473-9770
Bought with:
Anne Negrin, 40NE1145210
Houlihan Lawrence Inc.
Source: OneKey® MLS,MLS#: H6320131
Facts & features
Interior
Bedrooms & bathrooms
- Bedrooms: 3
- Bathrooms: 2
- Full bathrooms: 2
Bedroom 1
- Description: Hardwood Floors
- Level: Second
Bedroom 2
- Description: Hardwood Floors
- Level: Second
Bathroom 1
- Level: First
Bathroom 2
- Level: Second
Other
- Description: Hardwood Floors
- Level: Second
Bonus room
- Description: 2 Car Garage
- Level: Other
Dining room
- Description: Hardwood Floors
- Level: First
Family room
- Description: Hardwood Floors
- Level: First
Kitchen
- Description: Hardwood Floors
- Level: First
Laundry
- Level: First
Living room
- Description: Hardwood Floors
- Level: First
Office
- Description: Hardwood Floors
- Level: First
Heating
- Oil, Forced Air
Cooling
- Central Air
Appliances
- Included: Oil Water Heater, Dishwasher, Refrigerator
Features
- First Floor Full Bath, Chefs Kitchen, Eat-in Kitchen, Pantry
- Flooring: Hardwood
- Windows: Skylight(s)
- Basement: Crawl Space
- Attic: Pull Stairs
- Number of fireplaces: 1
Interior area
- Total structure area: 2,334
- Total interior livable area: 2,334 sqft
Property
Parking
- Total spaces: 2
- Parking features: Attached
Features
- Patio & porch: Patio, Porch
- Pool features: In Ground
- Has view: Yes
- View description: Mountain(s)
Lot
- Size: 1.66 Acres
- Features: Views, Level, Sloped
- Residential vegetation: Partially Wooded
Details
- Parcel number: 1332006167032762460000
Construction
Type & style
- Home type: SingleFamily
- Architectural style: Colonial
- Property subtype: Single Family Residence, Residential
Materials
- Vinyl Siding
Condition
- Year built: 1964
Utilities & green energy
- Sewer: Septic Tank
- Utilities for property: Trash Collection Private
Community & neighborhood
Location
- Region: Staatsburg
Other
Other facts
- Listing agreement: Exclusive Right To Sell
Price history
| Date | Event | Price |
|---|---|---|
| 11/8/2024 | Sold | $599,900$257/sqft |
Source: | ||
| 8/29/2024 | Pending sale | $599,900$257/sqft |
Source: | ||
| 7/25/2024 | Listed for sale | $599,900+655.5%$257/sqft |
Source: | ||
| 3/9/1995 | Sold | $79,400$34/sqft |
Source: Public Record | ||
Public tax history
| Year | Property taxes | Tax assessment |
|---|---|---|
| 2024 | -- | $179,100 |
| 2023 | -- | $179,100 |
| 2022 | -- | $179,100 |
Find assessor info on the county website
Neighborhood: 12580
Nearby schools
GreatSchools rating
- 4/10North Park Elementary SchoolGrades: K-5Distance: 1.8 mi
- 4/10Haviland Middle SchoolGrades: 6-8Distance: 5.1 mi
- 4/10Franklin D Roosevelt Senior High SchoolGrades: 9-12Distance: 1.5 mi
Schools provided by the listing agent
- Elementary: North Park Elementary School
- Middle: Haviland Middle School
- High: Franklin D Roosevelt Senior Hs
Source: OneKey® MLS. This data may not be complete. We recommend contacting the local school district to confirm school assignments for this home.
Sell for more on Zillow
Get a free Zillow Showcase℠ listing and you could sell for .
$631,600
2% more+ $12,632
With Zillow Showcase(estimated)
$644,232
