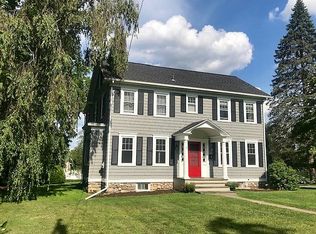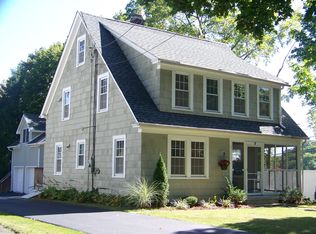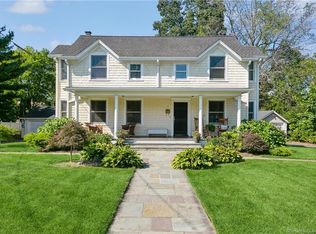Sold for $965,000
$965,000
8 Mountain View Avenue, Ridgefield, CT 06877
4beds
2,954sqft
Single Family Residence
Built in 1906
0.45 Acres Lot
$1,018,400 Zestimate®
$327/sqft
$5,084 Estimated rent
Home value
$1,018,400
$906,000 - $1.14M
$5,084/mo
Zestimate® history
Loading...
Owner options
Explore your selling options
What's special
Do you desire an unforgettable early 20th century home with a fully-finished lower-level, tranquil koi pond, marvelous primary suite, and a potential-packed "framed-out" walkup attic? Get ready to fall head-over-heals at 8 Mountain View Avenue! Tucked away on a neighborly street, this 4BR/3BA residence captures the imagination with a front sitting porch, mature shrubbery, and a manicured 0.45-acre lot. Originally built in 1906, early twentieth-century charm resonates from the carefully curated interior. Once inside, you discover gorgeous original millwork, an openly flowing traditional layout, hardwood floors, and a living room with a stone wood-burning fireplace, chandelier, wood ceiling accents, and built-ins. Reminiscent of cherished holiday gatherings and early morning coffee chats, the upgraded eat-in kitchen impresses with tons of white cabinets, double wall ovens, breakfast bar, stainless-steel French door refrigerator, and a breakfast nook. Thoughtfully adjoining the kitchen, the combined family room and dining room is the perfect space for after-dinner drinks and shared laughter. Suited for relaxation, the upper-level primary bedroom dazzles with an attached en suite boasting a step-in shower and attractive finishes. Each upper-level guest bedroom is generously sized with a dedicated closet and shares access to a full bathroom. Featuring a separate entrance and full bathroom, the finished lower-level satisfies flex space needs and ensures multigenerational versatility. For those desiring even more room for lifestyle needs, the unfinished walkup attic is conveniently framed and ready-to-finish (plans available on request)! Other considerations: three-car garage, custom bluestone patio, laundry room, koi pond, inground sprinkler, electric fence (pet safety), steps from restaurants, shopping, and entertainment, and more! Take a leisurely stroll to town and enjoy the good life in one of Connecticut's safest and most desirable communities. Schedule your private tour today!
Zillow last checked: 8 hours ago
Listing updated: December 28, 2024 at 04:45am
Listed by:
Kelly Wildman 203-300-7966,
Coldwell Banker Realty 203-438-9000
Bought with:
Polly OBrien, RES.0769381
William Pitt Sotheby's Int'l
Source: Smart MLS,MLS#: 24051942
Facts & features
Interior
Bedrooms & bathrooms
- Bedrooms: 4
- Bathrooms: 3
- Full bathrooms: 3
Primary bedroom
- Features: Bedroom Suite, Ceiling Fan(s), Full Bath, Hardwood Floor
- Level: Upper
- Area: 195 Square Feet
- Dimensions: 13 x 15
Bedroom
- Features: Ceiling Fan(s), Hardwood Floor
- Level: Upper
- Area: 156 Square Feet
- Dimensions: 13 x 12
Bedroom
- Features: Ceiling Fan(s), Hardwood Floor
- Level: Upper
- Area: 182 Square Feet
- Dimensions: 13 x 14
Bedroom
- Features: Ceiling Fan(s), Hardwood Floor
- Level: Upper
- Area: 144 Square Feet
- Dimensions: 12 x 12
Den
- Features: Built-in Features, Fireplace, Hardwood Floor
- Level: Main
- Area: 195 Square Feet
- Dimensions: 13 x 15
Dining room
- Features: Hardwood Floor
- Level: Main
- Area: 377 Square Feet
- Dimensions: 13 x 29
Kitchen
- Features: Ceiling Fan(s), Eating Space, Tile Floor
- Level: Main
- Area: 375 Square Feet
- Dimensions: 15 x 25
Living room
- Features: Hardwood Floor
- Level: Main
- Area: 377 Square Feet
- Dimensions: 13 x 29
Heating
- Radiator, Steam, Oil
Cooling
- None
Appliances
- Included: Electric Cooktop, Oven, Microwave, Refrigerator, Dishwasher, Washer, Dryer, Water Heater
- Laundry: Lower Level
Features
- Basement: Full,Storage Space,Finished,Apartment,Interior Entry,Walk-Out Access,Liveable Space
- Attic: Floored,Walk-up
- Number of fireplaces: 1
Interior area
- Total structure area: 2,954
- Total interior livable area: 2,954 sqft
- Finished area above ground: 2,334
- Finished area below ground: 620
Property
Parking
- Total spaces: 3
- Parking features: Detached
- Garage spaces: 3
Lot
- Size: 0.45 Acres
- Features: Level, Landscaped, Open Lot
Details
- Parcel number: 277606
- Zoning: R-20
Construction
Type & style
- Home type: SingleFamily
- Architectural style: Colonial
- Property subtype: Single Family Residence
Materials
- Vinyl Siding
- Foundation: Stone
- Roof: Asphalt
Condition
- New construction: No
- Year built: 1906
Details
- Warranty included: Yes
Utilities & green energy
- Sewer: Public Sewer
- Water: Public
Community & neighborhood
Community
- Community features: Near Public Transport, Health Club, Library, Medical Facilities, Park, Public Rec Facilities, Shopping/Mall
Location
- Region: Ridgefield
- Subdivision: Village Center
Price history
| Date | Event | Price |
|---|---|---|
| 12/27/2024 | Sold | $965,000-1%$327/sqft |
Source: | ||
| 11/4/2024 | Pending sale | $975,000$330/sqft |
Source: | ||
| 10/10/2024 | Listed for sale | $975,000-1.4%$330/sqft |
Source: | ||
| 9/18/2024 | Listing removed | $989,000$335/sqft |
Source: | ||
| 7/14/2024 | Pending sale | $989,000$335/sqft |
Source: | ||
Public tax history
| Year | Property taxes | Tax assessment |
|---|---|---|
| 2025 | $14,274 +10.4% | $521,150 +6.2% |
| 2024 | $12,926 +2.1% | $490,560 |
| 2023 | $12,661 -0.1% | $490,560 +10.1% |
Find assessor info on the county website
Neighborhood: 06877
Nearby schools
GreatSchools rating
- 9/10Scotland Elementary SchoolGrades: K-5Distance: 2.2 mi
- 8/10Scotts Ridge Middle SchoolGrades: 6-8Distance: 3.2 mi
- 10/10Ridgefield High SchoolGrades: 9-12Distance: 3.1 mi
Schools provided by the listing agent
- Elementary: Scotland
- Middle: Scotts Ridge
- High: Ridgefield
Source: Smart MLS. This data may not be complete. We recommend contacting the local school district to confirm school assignments for this home.
Get pre-qualified for a loan
At Zillow Home Loans, we can pre-qualify you in as little as 5 minutes with no impact to your credit score.An equal housing lender. NMLS #10287.
Sell for more on Zillow
Get a Zillow Showcase℠ listing at no additional cost and you could sell for .
$1,018,400
2% more+$20,368
With Zillow Showcase(estimated)$1,038,768


