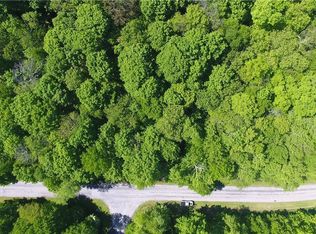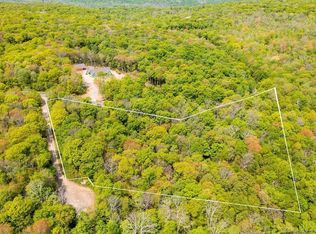Private and spacious 4 BDR, 2.5 BATH Custom Designed Post and Beam on 7+ acres. Nestled in the heart of St. John's Peak, this thoughtfully designed home boasts an impressive light-filled foyer spilling into a spacious living room with stone fireplace and cozy reading nook. The Master Suite with dressing room is situated off to the far left on the main level. A beautifully designed kitchen and dining room are off to the right of the main entrance. Laundry room, pantry and mud room provide access to a 2 car garage. 3 large Bedrooms upstairs with Full Bath, plus an extra room great for sewing/projects/office space. Tremendous storage/work space in basement. Enjoy the beautiful gardens and lawns while listening to the soft winds in the Peak from the expansive front or back porch. Just minutes to the center of Kent with its charming shops and restaurants.
This property is off market, which means it's not currently listed for sale or rent on Zillow. This may be different from what's available on other websites or public sources.

