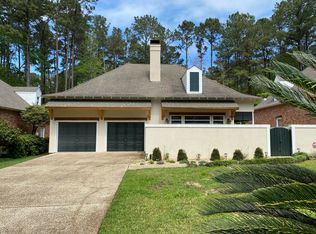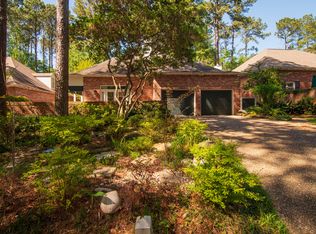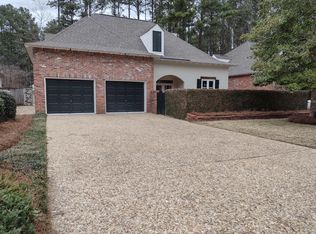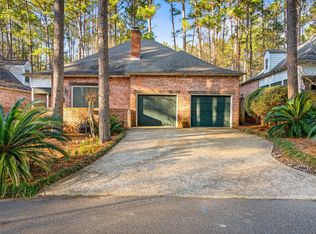Sold
Price Unknown
8 Moss Point Rd, Hattiesburg, MS 39402
3beds
2,350sqft
Single Family Residence, Residential
Built in 1990
-- sqft lot
$435,200 Zestimate®
$--/sqft
$2,363 Estimated rent
Home value
$435,200
$357,000 - $531,000
$2,363/mo
Zestimate® history
Loading...
Owner options
Explore your selling options
What's special
Welcome to 8 Moss Point, a charming Ken Tate Design garden home nestled in the heart of Canebrake. This beautifully landscaped property offers a serene retreat with its lush gardens and peaceful surroundings. Step inside to discover a welcoming open concept living space.Kitchen features all stainless steel appliances with granite countertops. Master bedroom opens up to lovely covered back porch. An additional bedroom downstairs with bathroom. Large bedroom upstairs with bath. Outside, the backyard is a private oasis, perfect for entertaining with its expansive porch and landscaping.
Don't hesitate-make it yours today!
Zillow last checked: 8 hours ago
Listing updated: September 02, 2024 at 09:10pm
Listed by:
Sonia York,
Porch Light Properties, LLC
Bought with:
Clyde Stewart, S-50754
RE/MAX Real Estate Partners
Source: HSMLS,MLS#: 138592
Facts & features
Interior
Bedrooms & bathrooms
- Bedrooms: 3
- Bathrooms: 3
- Full bathrooms: 3
Cooling
- Electric, Central Air
Features
- Soaking Tub, Ceiling Fan(s), Walk-In Closet(s), Fireplace, High Ceilings, Granite Counters
- Flooring: Laminate, Ceramic Tile, Carpet
- Attic: Pull Down Stairs,Floored,Walk-in Attic Storge
- Number of fireplaces: 1
Interior area
- Total structure area: 2,350
- Total interior livable area: 2,350 sqft
Property
Parking
- Parking features: Driveway, Paved, Garage with door
- Has uncovered spaces: Yes
Accessibility
- Accessibility features: Zero Entry Showers, Accessible Kitchen Appliances, First Floor Master Bedroom
Features
- Stories: 2
- Patio & porch: Patio, Deck, Covered, Porch
- Exterior features: Sidewalks
- Has spa: Yes
- Spa features: Bath
- Fencing: Fenced
Lot
- Dimensions: 60.48 x 172.24 x 60 x 164.62
- Features: Subdivision
Details
- Parcel number: 101R12070000
Construction
Type & style
- Home type: SingleFamily
- Property subtype: Single Family Residence, Residential
Materials
- Brick Veneer
- Foundation: Slab
- Roof: Architectural
Condition
- Year built: 1990
Utilities & green energy
- Sewer: Private Sewer
- Water: Community Water
Community & neighborhood
Security
- Security features: Smoke Detector(s)
Location
- Region: Hattiesburg
- Subdivision: Canebrake
HOA & financial
HOA
- Has HOA: Yes
- HOA fee: $1,500 annually
Price history
| Date | Event | Price |
|---|---|---|
| 8/9/2024 | Sold | -- |
Source: | ||
| 7/4/2024 | Contingent | $449,000$191/sqft |
Source: | ||
| 6/26/2024 | Listed for sale | $449,000$191/sqft |
Source: | ||
Public tax history
| Year | Property taxes | Tax assessment |
|---|---|---|
| 2024 | $1,086 +0.6% | $20,155 |
| 2023 | $1,079 -5.2% | $20,155 +16% |
| 2022 | $1,138 +1.2% | $17,370 |
Find assessor info on the county website
Neighborhood: 39402
Nearby schools
GreatSchools rating
- 7/10Longleaf ElementaryGrades: PK-5Distance: 4.2 mi
- 6/10Oak Grove Middle SchoolGrades: 6-8Distance: 3.3 mi
- 9/10Oak Grove High SchoolGrades: 9-12Distance: 3.1 mi



