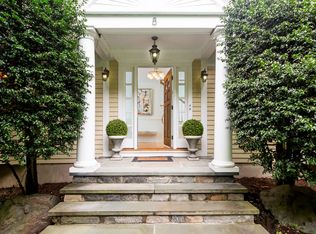Welcome to 8 Moss Ledge, the ultimate combination of elegance and comfort. This gracious Georgian colonial situated on a highly desirable, private cul-de-sac embraces over one lush acre including a lovely sculpted English garden which has been featured on the Westport Garden Tour. Timeless architectural detail, oversized windows and vaulted ceilings lends to sun-filled spaces throughout the home. Kitchen is recently fully renovated designed by Kitchen By Dean utilizing the highest quality materials and fixtures. Living space abounds with a formal dining and living room along with more casual rooms such as the family room, office, screened in porch and gym. Master bedroom is the definition of luxury with a large walk-in closet, master bath and fireplace. All 5 additional bedrooms are spacious and loaded with sunlight. Located in the Hunt Club section of town, everything is convenient including shopping and schools. There is nothing to do but MOVE RIGHT IN!
This property is off market, which means it's not currently listed for sale or rent on Zillow. This may be different from what's available on other websites or public sources.
