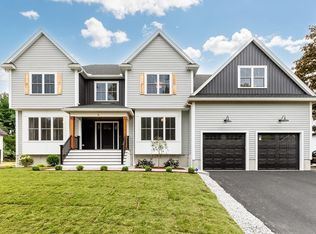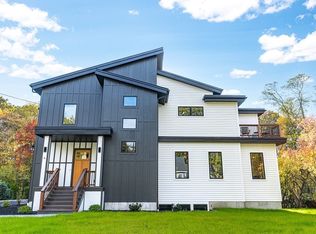Sold for $2,050,000
$2,050,000
8 Morrison Rd, Burlington, MA 01803
6beds
5,890sqft
Single Family Residence
Built in 2024
0.55 Acres Lot
$2,071,300 Zestimate®
$348/sqft
$3,769 Estimated rent
Home value
$2,071,300
$1.91M - $2.26M
$3,769/mo
Zestimate® history
Loading...
Owner options
Explore your selling options
What's special
Introducing a beautifully crafted contemporary residence designed for modern luxury living. This stunning home features 6 bedrooms, 5.5 baths, & approx. 5890 sq. ft., with 1st floor bedroom & full bath. The open-concept chef's kitchen flows seamlessly into a spacious dining room, complete with a walk-in pantry for easy storage. Step outside to discover a charming backyard oasis, featuring a deck that creates a serene space for unwinding after a long day. The primary bedroom is a true retreat boasting a dream walk-in closet, an ensuite full bath, & a private sitting room for added comfort. With 3 additional bedroom & two full baths s on the same floor, there’s plenty of space for the family. The lower level includes a guest bedroom w/full bath, office, along w/ a generous extended family room that offers versatile living options and a gym space. The home has large windows throughout bringing in a lot of natural light. Don't miss your opportunity to call this home.
Zillow last checked: 8 hours ago
Listing updated: December 24, 2024 at 11:34am
Listed by:
Gayle Winters & Co. Team 617-699-0310,
Compass 781-219-0313,
Gayle Winters 617-699-0310
Bought with:
Gayle Winters & Co. Team
Compass
Source: MLS PIN,MLS#: 73302185
Facts & features
Interior
Bedrooms & bathrooms
- Bedrooms: 6
- Bathrooms: 6
- Full bathrooms: 5
- 1/2 bathrooms: 1
Primary bedroom
- Level: Second
Bedroom 2
- Level: Second
Bedroom 3
- Level: Second
Bedroom 4
- Level: Second
Bedroom 5
- Level: First
Primary bathroom
- Features: Yes
Bathroom 1
- Level: First
Bathroom 2
- Level: First
Bathroom 3
- Level: Second
Dining room
- Level: First
Family room
- Level: Basement
Kitchen
- Level: First
Living room
- Level: First
Office
- Level: Basement
Heating
- Forced Air, Radiant, Propane
Cooling
- Central Air
Appliances
- Included: Electric Water Heater, Range, Dishwasher, Disposal, Microwave, Refrigerator, Range Hood, Plumbed For Ice Maker
- Laundry: Second Floor, Electric Dryer Hookup, Washer Hookup
Features
- Exercise Room, Bedroom, Home Office, Bonus Room
- Flooring: Tile, Laminate, Hardwood
- Doors: Insulated Doors
- Windows: Insulated Windows
- Basement: Full,Finished,Interior Entry,Sump Pump,Radon Remediation System,Concrete
- Number of fireplaces: 1
Interior area
- Total structure area: 5,890
- Total interior livable area: 5,890 sqft
Property
Parking
- Total spaces: 6
- Parking features: Attached, Garage Door Opener, Paved Drive, Off Street, Paved
- Attached garage spaces: 2
- Uncovered spaces: 4
Features
- Patio & porch: Porch, Deck
- Exterior features: Porch, Deck, Rain Gutters, Storage, Sprinkler System
Lot
- Size: 0.55 Acres
- Features: Corner Lot, Level
Details
- Parcel number: M:000015 P:000154,391160
- Zoning: RO
Construction
Type & style
- Home type: SingleFamily
- Architectural style: Colonial,Contemporary
- Property subtype: Single Family Residence
Materials
- Frame
- Foundation: Concrete Perimeter
- Roof: Shingle,Rubber
Condition
- Year built: 2024
Details
- Warranty included: Yes
Utilities & green energy
- Electric: 200+ Amp Service
- Sewer: Public Sewer
- Water: Public
- Utilities for property: for Gas Range, for Electric Dryer, Washer Hookup, Icemaker Connection
Community & neighborhood
Community
- Community features: Public Transportation, Shopping, Park, Walk/Jog Trails, Medical Facility, Highway Access, House of Worship, Public School
Location
- Region: Burlington
Price history
| Date | Event | Price |
|---|---|---|
| 12/23/2024 | Sold | $2,050,000-3.5%$348/sqft |
Source: MLS PIN #73302185 Report a problem | ||
| 10/15/2024 | Listed for sale | $2,125,000$361/sqft |
Source: MLS PIN #73302185 Report a problem | ||
Public tax history
| Year | Property taxes | Tax assessment |
|---|---|---|
| 2025 | $5,797 +11.1% | $669,400 +14.7% |
| 2024 | $5,218 +5% | $583,700 +10.4% |
| 2023 | $4,969 +1.9% | $528,600 +7.8% |
Find assessor info on the county website
Neighborhood: 01803
Nearby schools
GreatSchools rating
- 5/10Francis Wyman Elementary SchoolGrades: K-5Distance: 1.1 mi
- 7/10Marshall Simonds Middle SchoolGrades: 6-8Distance: 2.2 mi
- 9/10Burlington High SchoolGrades: PK,9-12Distance: 1.8 mi
Schools provided by the listing agent
- Elementary: Burlington
- Middle: Burlington
- High: Burlington
Source: MLS PIN. This data may not be complete. We recommend contacting the local school district to confirm school assignments for this home.
Get a cash offer in 3 minutes
Find out how much your home could sell for in as little as 3 minutes with a no-obligation cash offer.
Estimated market value$2,071,300
Get a cash offer in 3 minutes
Find out how much your home could sell for in as little as 3 minutes with a no-obligation cash offer.
Estimated market value
$2,071,300

