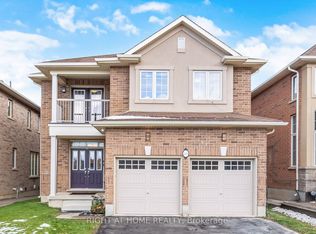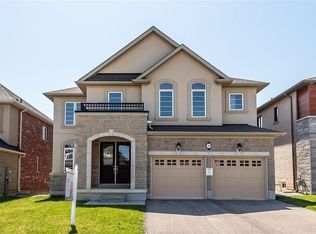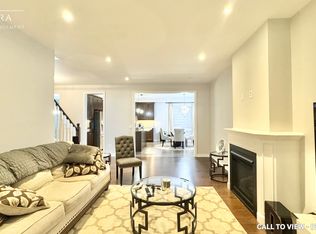Gorgeous 2 Storey, 4 Bedroom, 2.5 Bathroom Home, Immaculately Maintained, With Double Car Garage Located In A Newer Subdivision Of Sought After Tiffany Hills In Ancaster. Hardwood And Tile Throughout The Main Floor, Gas Fireplace, Beautiful Upgraded Kitchen With Brand New Appliances. Open Concept Layout With Just Enough Separation Of The Dining Room, Perfect For Entertaining The Whole Family. A Must See!
This property is off market, which means it's not currently listed for sale or rent on Zillow. This may be different from what's available on other websites or public sources.


