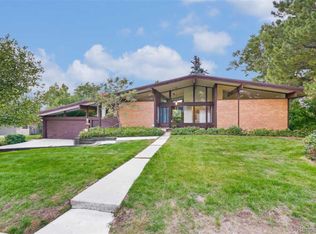Sold for $1,100,000
$1,100,000
8 Morningside Drive, Wheat Ridge, CO 80215
3beds
3,640sqft
Single Family Residence
Built in 1978
0.34 Acres Lot
$1,059,300 Zestimate®
$302/sqft
$5,213 Estimated rent
Home value
$1,059,300
$996,000 - $1.13M
$5,213/mo
Zestimate® history
Loading...
Owner options
Explore your selling options
What's special
Welcome to this beautifully custom-built home, nestled in the heart of the highly sought-after Paramount Heights neighborhood. Lovingly maintained by its original owners, this home offers unlimited potential for the next owner to make it their own. Step inside to discover soaring vaulted wood ceilings that create a warm and inviting space. The main level features a spacious living room, formal dining room, a well-appointed kitchen, and laundry/utility room. You'll also find a full bathroom, a bedroom, and an office with floor to ceiling bookshelves and a fireplace. The heated 486 sqft sunroom is not included in the square footage and has wall-to-wall windows. This space is a dream for gardening enthusiasts or anyone looking to add additional finished square feet. Upstairs, the primary suite offers privacy and relaxation, complete with access to a massive deck that boasts incredible mountain views. This upper level offers opportunity to add bedrooms and bathrooms over the deck to tailor the space to fit your needs. The full basement includes a large living area, another bedroom and bathroom, an office space, and a sizable utility/storage room. An oversized two-car garage provides plenty of room for vehicles, gear, and tools. Step outside to enjoy a private backyard with a large patio—ideal for entertaining. The wraparound front porch is the perfect place to unwind and take in the peaceful surroundings. Located just steps from Crown Hill Open Space, Paramount Park, and the Wheat Ridge Rec Center, this home offers the best of outdoor living. You're also just blocks from the newly renovated Gold's Marketplace, featuring local favorites like Queen City Roasters, Ester’s Pub, Rich Spirit Bagels, Heidi’s Deli, Illegal Pete’s, and The Werks. With quick access to I-70, 6th Avenue, and the light rail—and just a 15-minute drive to either downtown Denver or Golden—this home combines comfort, convenience, and community in one exceptional package.
Zillow last checked: 8 hours ago
Listing updated: May 04, 2025 at 03:56pm
Listed by:
Victoria Macaskill 720-495-4567 denverhomes@hotmail.com,
Denver Homes
Bought with:
Carrie Craig, 100023280
8z Real Estate
Source: REcolorado,MLS#: 9881234
Facts & features
Interior
Bedrooms & bathrooms
- Bedrooms: 3
- Bathrooms: 3
- Full bathrooms: 2
- 3/4 bathrooms: 1
- Main level bathrooms: 1
- Main level bedrooms: 1
Primary bedroom
- Level: Upper
Bedroom
- Level: Main
Bedroom
- Level: Basement
Primary bathroom
- Level: Upper
Bathroom
- Level: Main
Bathroom
- Level: Basement
Dining room
- Level: Main
Family room
- Level: Basement
Kitchen
- Level: Main
Living room
- Level: Main
Office
- Level: Main
Sun room
- Level: Main
Heating
- Baseboard, Hot Water
Cooling
- Evaporative Cooling
Appliances
- Included: Dishwasher, Disposal, Dryer, Oven, Refrigerator, Washer
Features
- Basement: Full
Interior area
- Total structure area: 3,640
- Total interior livable area: 3,640 sqft
- Finished area above ground: 2,177
- Finished area below ground: 927
Property
Parking
- Total spaces: 2
- Parking features: Garage - Attached
- Attached garage spaces: 2
Features
- Levels: Two
- Stories: 2
- Patio & porch: Patio, Rooftop, Wrap Around
- Exterior features: Balcony, Private Yard, Rain Gutters
- Fencing: Full
- Has view: Yes
- View description: Meadow
Lot
- Size: 0.34 Acres
- Features: Near Public Transit, Sloped, Sprinklers In Front, Sprinklers In Rear
Details
- Parcel number: 084298
- Special conditions: Standard
Construction
Type & style
- Home type: SingleFamily
- Architectural style: Traditional
- Property subtype: Single Family Residence
Materials
- Frame
Condition
- Fixer
- Year built: 1978
Utilities & green energy
- Sewer: Public Sewer
- Water: Public
- Utilities for property: Electricity Connected, Natural Gas Connected
Community & neighborhood
Location
- Region: Wheat Ridge
- Subdivision: Paramount Heights
Other
Other facts
- Listing terms: Cash,Conventional,FHA,VA Loan
- Ownership: Individual
- Road surface type: Paved
Price history
| Date | Event | Price |
|---|---|---|
| 5/2/2025 | Sold | $1,100,000+18.9%$302/sqft |
Source: | ||
| 4/14/2025 | Pending sale | $925,000$254/sqft |
Source: | ||
| 4/10/2025 | Listed for sale | $925,000$254/sqft |
Source: | ||
Public tax history
| Year | Property taxes | Tax assessment |
|---|---|---|
| 2024 | $5,119 +33.7% | $61,848 |
| 2023 | $3,829 -0.8% | $61,848 +30.9% |
| 2022 | $3,859 +10.4% | $47,251 -2.8% |
Find assessor info on the county website
Neighborhood: 80215
Nearby schools
GreatSchools rating
- 9/10Stober Elementary SchoolGrades: K-5Distance: 0.8 mi
- 5/10Everitt Middle SchoolGrades: 6-8Distance: 1.2 mi
- 7/10Wheat Ridge High SchoolGrades: 9-12Distance: 0.9 mi
Schools provided by the listing agent
- Elementary: Stober
- Middle: Everitt
- High: Wheat Ridge
- District: Jefferson County R-1
Source: REcolorado. This data may not be complete. We recommend contacting the local school district to confirm school assignments for this home.
Get a cash offer in 3 minutes
Find out how much your home could sell for in as little as 3 minutes with a no-obligation cash offer.
Estimated market value$1,059,300
Get a cash offer in 3 minutes
Find out how much your home could sell for in as little as 3 minutes with a no-obligation cash offer.
Estimated market value
$1,059,300
