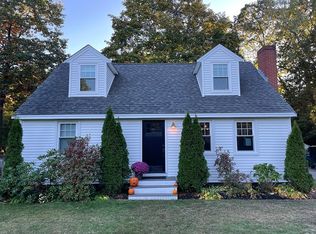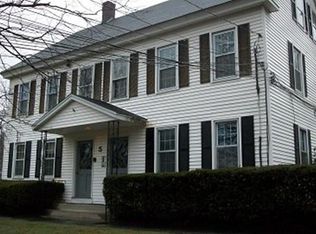Sold for $520,000
$520,000
8 Moore Rd, Westford, MA 01886
2beds
966sqft
Single Family Residence
Built in 1820
0.44 Acres Lot
$530,600 Zestimate®
$538/sqft
$2,768 Estimated rent
Home value
$530,600
$488,000 - $578,000
$2,768/mo
Zestimate® history
Loading...
Owner options
Explore your selling options
What's special
This farmhouse 2-bedroom ranch is located on a lovely landscaped lot with stone walls overlooking Stony Brook Pond. Inviting front porch welcomes you into this charming home. The large and sunny eat-in kitchen with exposed beams is the original 1820 structure which was then enlarged to its current design. Natural hardwood flooring throughout the home. Details in woodwork include coffered ceiling, crown molding, and custom built-ins. Master bedroom has French sliding doors to a large private deck and large fenced in yard. Newer Anderson and Newpro windows, newer and efficient natural gas heating, hot water systems and new Radon filter installed. Near walking trails, Nabnasset Pond, Grassy Pond, Stony Brook Conservation, and Nashoba Ski Area.
Zillow last checked: 8 hours ago
Listing updated: October 24, 2024 at 01:24pm
Listed by:
Kelsey Carnell 617-966-1095,
Chestnut Realty 857-366-1353,
Joseph Calandrelli 857-366-1353
Bought with:
The Lisa Sevajian Group
Compass
Source: MLS PIN,MLS#: 73289960
Facts & features
Interior
Bedrooms & bathrooms
- Bedrooms: 2
- Bathrooms: 1
- Full bathrooms: 1
- Main level bathrooms: 1
- Main level bedrooms: 2
Primary bedroom
- Features: Closet, Flooring - Hardwood, Balcony / Deck, French Doors, Deck - Exterior, Crown Molding
- Level: Main
Bedroom 2
- Features: Closet/Cabinets - Custom Built, Flooring - Hardwood
- Level: Main
Bathroom 1
- Features: Bathroom - Full, Bathroom - With Tub & Shower, Flooring - Stone/Ceramic Tile, Lighting - Pendant
- Level: Main
Kitchen
- Features: Flooring - Hardwood, Dining Area, Exterior Access, Open Floorplan, Recessed Lighting, Gas Stove, Crown Molding
- Level: Main
Living room
- Features: Flooring - Hardwood, Cable Hookup, Exterior Access, Lighting - Overhead, Crown Molding
- Level: Main
Heating
- Baseboard, Natural Gas
Cooling
- Window Unit(s)
Appliances
- Included: Oven, Dishwasher, Microwave, Refrigerator, Freezer, Washer, Dryer
- Laundry: Exterior Access
Features
- Flooring: Hardwood
- Windows: Insulated Windows
- Basement: Walk-Out Access,Sump Pump,Radon Remediation System,Concrete,Unfinished
- Has fireplace: No
Interior area
- Total structure area: 966
- Total interior livable area: 966 sqft
Property
Parking
- Total spaces: 4
- Parking features: Paved Drive, Tandem, Paved, Unpaved
- Uncovered spaces: 4
Features
- Patio & porch: Deck - Wood
- Exterior features: Deck - Wood, Rain Gutters, Fenced Yard
- Fencing: Fenced/Enclosed,Fenced
- Has view: Yes
- View description: Water, Pond
- Has water view: Yes
- Water view: Pond,Water
Lot
- Size: 0.44 Acres
Details
- Parcel number: M:0070.0 P:0119 S:0000,877502
- Zoning: RB
Construction
Type & style
- Home type: SingleFamily
- Architectural style: Ranch
- Property subtype: Single Family Residence
Materials
- Stone, Post & Beam
- Foundation: Block
- Roof: Shingle
Condition
- Year built: 1820
Utilities & green energy
- Electric: 100 Amp Service
- Sewer: Private Sewer
- Water: Public
Community & neighborhood
Community
- Community features: Walk/Jog Trails, Golf, Conservation Area, Public School, Sidewalks
Location
- Region: Westford
Other
Other facts
- Road surface type: Paved
Price history
| Date | Event | Price |
|---|---|---|
| 10/24/2024 | Sold | $520,000$538/sqft |
Source: MLS PIN #73289960 Report a problem | ||
| 9/20/2024 | Contingent | $520,000$538/sqft |
Source: MLS PIN #73289960 Report a problem | ||
| 9/13/2024 | Listed for sale | $520,000+25.3%$538/sqft |
Source: MLS PIN #73289960 Report a problem | ||
| 11/23/2020 | Sold | $415,000+18.6%$430/sqft |
Source: Public Record Report a problem | ||
| 10/14/2020 | Listed for sale | $350,000+22.8%$362/sqft |
Source: Barrett Sotheby's International Realty #72742718 Report a problem | ||
Public tax history
| Year | Property taxes | Tax assessment |
|---|---|---|
| 2025 | $5,858 | $425,400 |
| 2024 | $5,858 +0.1% | $425,400 +7.3% |
| 2023 | $5,851 +13% | $396,400 +27.4% |
Find assessor info on the county website
Neighborhood: 01886
Nearby schools
GreatSchools rating
- NANabnasset SchoolGrades: PK-2Distance: 0.5 mi
- 8/10Stony Brook SchoolGrades: 6-8Distance: 2.4 mi
- 10/10Westford AcademyGrades: 9-12Distance: 3.5 mi
Schools provided by the listing agent
- Elementary: Nabnasset/Abbot
- Middle: Stony Brook
- High: Westford Acad.
Source: MLS PIN. This data may not be complete. We recommend contacting the local school district to confirm school assignments for this home.
Get a cash offer in 3 minutes
Find out how much your home could sell for in as little as 3 minutes with a no-obligation cash offer.
Estimated market value$530,600
Get a cash offer in 3 minutes
Find out how much your home could sell for in as little as 3 minutes with a no-obligation cash offer.
Estimated market value
$530,600

