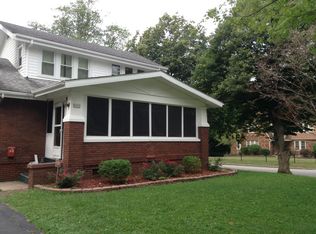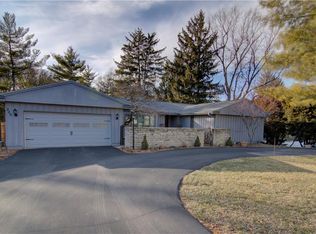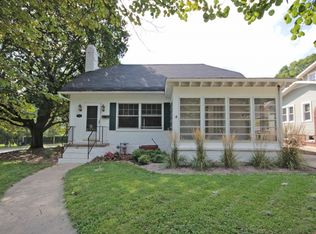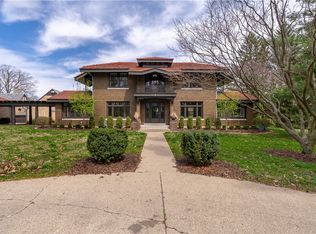Sold for $150,000
$150,000
8 Montgomery Pl, Decatur, IL 62522
3beds
2,726sqft
Single Family Residence
Built in 1928
0.35 Acres Lot
$198,100 Zestimate®
$55/sqft
$2,218 Estimated rent
Home value
$198,100
$180,000 - $220,000
$2,218/mo
Zestimate® history
Loading...
Owner options
Explore your selling options
What's special
This striking English Tudor Revival home has a rich history and backs up to the enchanting Montgomery Place neighborhood! First owned by Dr. Fredrick Yates, a prominent Decatur surgeon, this stunning landmark home has stood for nearly a century at the corner of Dennis & Wood St. Original details include the arched front door, wrought iron fence & columns, stucco turret, and built-in cabinetry. Inside has many updates including the kitchen & bathroom remodels. The beautiful staircase leads to 3 large bedrooms upstairs including a master suite with its own private sitting room. The lower level could easily be a 4th bedroom with its own full bath and walk-in closet. 2 spacious living rooms on the main level and 2 large storage rooms in the lower level provide ample flex space. Enjoy the privacy of the cobblestone back patio which feels like a private escape in the city. Contact your Realtor for more details!
Zillow last checked: 8 hours ago
Listing updated: November 30, 2023 at 09:16am
Listed by:
Charles Durst 217-875-0555,
Brinkoetter REALTORS®
Bought with:
Lisa Campbell, 471009648
Lyle Campbell & Son Realtors
Source: CIBR,MLS#: 6229901 Originating MLS: Central Illinois Board Of REALTORS
Originating MLS: Central Illinois Board Of REALTORS
Facts & features
Interior
Bedrooms & bathrooms
- Bedrooms: 3
- Bathrooms: 4
- Full bathrooms: 3
- 1/2 bathrooms: 1
Primary bedroom
- Level: Upper
Bedroom
- Level: Upper
Bedroom
- Level: Upper
Bedroom
- Level: Upper
Primary bathroom
- Level: Upper
Bathroom
- Level: Upper
Bathroom
- Level: Basement
Bathroom
- Level: Main
Dining room
- Level: Main
Family room
- Level: Main
Kitchen
- Level: Main
Living room
- Level: Main
Recreation
- Level: Basement
Heating
- Gas
Cooling
- Central Air
Appliances
- Included: Dishwasher, Disposal, Gas Water Heater, Microwave, Range, Refrigerator, Washer
Features
- Fireplace, Bath in Primary Bedroom
- Windows: Replacement Windows
- Basement: Finished,Unfinished,Full
- Number of fireplaces: 1
- Fireplace features: Family/Living/Great Room, Wood Burning
Interior area
- Total structure area: 2,726
- Total interior livable area: 2,726 sqft
- Finished area above ground: 2,399
- Finished area below ground: 327
Property
Parking
- Total spaces: 2
- Parking features: Detached, Garage
- Garage spaces: 2
Features
- Levels: Two
- Stories: 2
- Patio & porch: Front Porch
Lot
- Size: 0.35 Acres
Details
- Parcel number: 041216327003
- Zoning: R-2
- Special conditions: None
Construction
Type & style
- Home type: SingleFamily
- Architectural style: Traditional
- Property subtype: Single Family Residence
Materials
- Brick
- Foundation: Basement
- Roof: Shingle
Condition
- Year built: 1928
Utilities & green energy
- Sewer: Public Sewer
- Water: Public
Community & neighborhood
Location
- Region: Decatur
- Subdivision: Montgomery Place
Other
Other facts
- Road surface type: Asphalt
Price history
| Date | Event | Price |
|---|---|---|
| 11/30/2023 | Sold | $150,000$55/sqft |
Source: | ||
| 10/24/2023 | Pending sale | $150,000-17.8%$55/sqft |
Source: | ||
| 10/7/2021 | Listing removed | -- |
Source: Owner Report a problem | ||
| 9/24/2021 | Pending sale | $182,500$67/sqft |
Source: Owner Report a problem | ||
| 9/15/2021 | Price change | $182,500-3.9%$67/sqft |
Source: Owner Report a problem | ||
Public tax history
| Year | Property taxes | Tax assessment |
|---|---|---|
| 2024 | $4,259 -14.4% | $50,000 |
| 2023 | $4,976 -22.9% | $50,000 -20.8% |
| 2022 | $6,458 +6.4% | $63,144 +7.1% |
Find assessor info on the county website
Neighborhood: 62522
Nearby schools
GreatSchools rating
- 2/10Dennis Lab SchoolGrades: PK-8Distance: 0.2 mi
- 2/10Macarthur High SchoolGrades: 9-12Distance: 1 mi
- 2/10Eisenhower High SchoolGrades: 9-12Distance: 2.8 mi
Schools provided by the listing agent
- District: Decatur Dist 61
Source: CIBR. This data may not be complete. We recommend contacting the local school district to confirm school assignments for this home.
Get pre-qualified for a loan
At Zillow Home Loans, we can pre-qualify you in as little as 5 minutes with no impact to your credit score.An equal housing lender. NMLS #10287.



