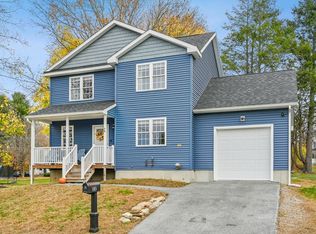MULTIPLE OFFERS! CALLING FOR BEST AND FINAL BY 6pm on Thursday 05/02/19. Pride of Ownership shows in this 3 bedroom, 2 bath ranch located on a quite dead end st on the Worcester/Auburn Line.Once inside, you will notice the freshly painted walls and newer carpets in the living room and bedrooms. The 3 bedrooms are set back in the house for privacy. The kitchen overlooks a well manicured lawn that is great for those summner gatherings or just a peaceful relaxing day on the deck. The partially finished basement can be used for addtional living space or converted into a man cave. The Sellers not only installed a new full bathroom, there is also IN WALL-WIRED for 5.1 surround system. The pellet stove also located in the basement is a very efficent way to heat the entire house. One of the many amenties this house has to offer is the affordability of winter heating.Sellers pay $120.00 monthly. Close to major Highways,Parks,Shopping Malls,Resturants. Nothing to do but move in and Enjoy.
This property is off market, which means it's not currently listed for sale or rent on Zillow. This may be different from what's available on other websites or public sources.
