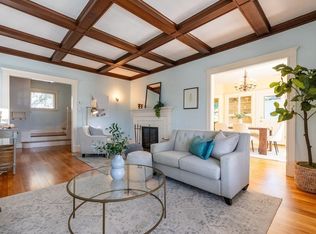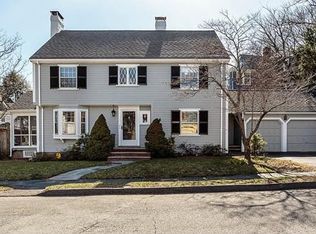Sold for $1,825,000
$1,825,000
8 Monadnock Rd, Arlington, MA 02476
4beds
3,348sqft
Single Family Residence
Built in 1938
6,869 Square Feet Lot
$1,860,600 Zestimate®
$545/sqft
$5,971 Estimated rent
Home value
$1,860,600
$1.71M - $2.03M
$5,971/mo
Zestimate® history
Loading...
Owner options
Explore your selling options
What's special
Picture perfect, this brick front colonial is on a quiet dead end street yet just a half mile to vibrant Arlington Center, the Minuteman bikeway, and bucolic Menotomy Rocks Park. With 11 rooms on 3 finished levels, there’s plenty of space and plenty of options for you and your family. The 5 rooms on the main floor include a 24’ living room with fireplace and built-ins, dining room with 2 china cabinets, and eat-in kitchen. There’s also a cozy family room, half bath, and office. Upstairs is the primary bedroom with walk-in closet and en-suite bath, plus 3 more bedrooms and another full bath. The lower level has great playroom/library space and third full bath. The laundry room doubles as the mudroom and has walk-out access to the backyard and 2-car garage. The following improvements are from just the past 2 years: gut kitchen renovation, roof replacement, Marvin windows and doors, exterior painting, heat pump mini-splits for heat and A/C, electrical box, chimney repair, and garage door.
Zillow last checked: 8 hours ago
Listing updated: October 30, 2024 at 10:01am
Listed by:
Judy Weinberg 617-930-8154,
Leading Edge Real Estate 781-643-0430
Bought with:
Dave Twombly
4 Buyers Real Estate
Source: MLS PIN,MLS#: 73289215
Facts & features
Interior
Bedrooms & bathrooms
- Bedrooms: 4
- Bathrooms: 4
- Full bathrooms: 3
- 1/2 bathrooms: 1
Primary bedroom
- Features: Walk-In Closet(s), Flooring - Hardwood
- Level: Second
- Area: 216
- Dimensions: 18 x 12
Bedroom 2
- Features: Flooring - Hardwood
- Level: Second
- Area: 216
- Dimensions: 18 x 12
Bedroom 3
- Features: Flooring - Hardwood, Attic Access
- Level: Second
- Area: 180
- Dimensions: 15 x 12
Bedroom 4
- Features: Flooring - Hardwood
- Level: Second
- Area: 182
- Dimensions: 14 x 13
Primary bathroom
- Features: Yes
Bathroom 1
- Features: Bathroom - Half
- Level: First
Bathroom 2
- Features: Bathroom - Full
- Level: Second
Bathroom 3
- Features: Bathroom - Full
- Level: Second
Dining room
- Features: Flooring - Hardwood, Chair Rail, Crown Molding
- Level: First
- Area: 168
- Dimensions: 14 x 12
Family room
- Features: Flooring - Wall to Wall Carpet
- Level: First
- Area: 104
- Dimensions: 13 x 8
Kitchen
- Features: Flooring - Hardwood, Countertops - Stone/Granite/Solid, Breakfast Bar / Nook, Stainless Steel Appliances
- Level: First
- Area: 210
- Dimensions: 15 x 14
Living room
- Features: Flooring - Hardwood, Crown Molding
- Level: First
- Area: 360
- Dimensions: 24 x 15
Office
- Features: Flooring - Hardwood
- Level: First
- Area: 120
- Dimensions: 12 x 10
Heating
- Baseboard, Hot Water, Natural Gas, Ductless, Fireplace(s)
Cooling
- Ductless
Appliances
- Included: Gas Water Heater, Water Heater, Range, Dishwasher, Disposal, Microwave, Refrigerator, Washer, Dryer
- Laundry: In Basement, Electric Dryer Hookup
Features
- Bathroom - Tiled With Shower Stall, Play Room, Library, Office, Bathroom
- Flooring: Hardwood, Flooring - Hardwood
- Windows: Insulated Windows
- Basement: Full,Finished,Walk-Out Access
- Number of fireplaces: 2
- Fireplace features: Living Room
Interior area
- Total structure area: 3,348
- Total interior livable area: 3,348 sqft
Property
Parking
- Total spaces: 6
- Parking features: Under, Garage Door Opener, Paved Drive, Off Street
- Attached garage spaces: 2
- Uncovered spaces: 4
Accessibility
- Accessibility features: No
Features
- Patio & porch: Patio
- Exterior features: Patio
- Frontage length: 100.00
Lot
- Size: 6,869 sqft
Details
- Parcel number: M:122.0 B:0002 L:0005.A,327418
- Zoning: R1
Construction
Type & style
- Home type: SingleFamily
- Architectural style: Colonial
- Property subtype: Single Family Residence
Materials
- Frame
- Foundation: Block, Brick/Mortar
- Roof: Shingle
Condition
- Year built: 1938
Utilities & green energy
- Electric: Circuit Breakers
- Sewer: Public Sewer
- Water: Public
- Utilities for property: for Electric Range, for Electric Dryer
Community & neighborhood
Community
- Community features: Public Transportation, Shopping, Park, Bike Path
Location
- Region: Arlington
- Subdivision: Jason Heights
Price history
| Date | Event | Price |
|---|---|---|
| 10/30/2024 | Sold | $1,825,000-1.4%$545/sqft |
Source: MLS PIN #73289215 Report a problem | ||
| 9/12/2024 | Listed for sale | $1,850,000+22.5%$553/sqft |
Source: MLS PIN #73289215 Report a problem | ||
| 9/16/2022 | Sold | $1,510,000+7.9%$451/sqft |
Source: MLS PIN #73013123 Report a problem | ||
| 7/19/2022 | Listed for sale | $1,400,000$418/sqft |
Source: MLS PIN #73013123 Report a problem | ||
Public tax history
| Year | Property taxes | Tax assessment |
|---|---|---|
| 2025 | $15,934 +7.5% | $1,479,500 +5.7% |
| 2024 | $14,819 +3.4% | $1,399,300 +9.4% |
| 2023 | $14,335 +7% | $1,278,800 +9% |
Find assessor info on the county website
Neighborhood: 02476
Nearby schools
GreatSchools rating
- 8/10Bishop Elementary SchoolGrades: K-5Distance: 1 mi
- 9/10Ottoson Middle SchoolGrades: 7-8Distance: 1.1 mi
- 10/10Arlington High SchoolGrades: 9-12Distance: 0.5 mi
Schools provided by the listing agent
- Elementary: Bishop
- Middle: Ottoson
- High: Arlington High
Source: MLS PIN. This data may not be complete. We recommend contacting the local school district to confirm school assignments for this home.
Get a cash offer in 3 minutes
Find out how much your home could sell for in as little as 3 minutes with a no-obligation cash offer.
Estimated market value$1,860,600
Get a cash offer in 3 minutes
Find out how much your home could sell for in as little as 3 minutes with a no-obligation cash offer.
Estimated market value
$1,860,600

