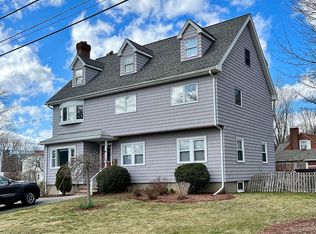Sold for $895,000
$895,000
8 Mitchell Ln, Wakefield, MA 01880
4beds
1,949sqft
Single Family Residence
Built in 1955
0.28 Acres Lot
$898,200 Zestimate®
$459/sqft
$4,090 Estimated rent
Home value
$898,200
$835,000 - $970,000
$4,090/mo
Zestimate® history
Loading...
Owner options
Explore your selling options
What's special
Tucked beneath a canopy of mature trees and nestled on a quiet side street, this classic Cape-style gem hints at timeless charm while offering promises of possibilities. Step inside and discover sun-filled rooms where comfort and function go hand in hand. The sunroom invites a multitude of ideas—morning coffee, an afternoon read, or evening social gatherings. The partially finished basement opens doors to endless potential: a home office, rec room, or guest hideaway—your vision, your rules. The attached garage ensures everyday convenience, while the serene backyard offers quiet weekends and unhurried evenings. Located just minutes from the vibrant downtown scene, Lake Quannapowitt, and the commuter rail, this home blends classic New England suburbia with exceptional accessibility. This property delivers on location, livability, lasting charm, and "the one" worth seeing today.
Zillow last checked: 8 hours ago
Listing updated: July 12, 2025 at 12:32pm
Listed by:
Al Beaudoin 978-726-6644,
Cameron Prestige, LLC 857-331-5127
Bought with:
The Kennedy Team
Classified Realty Group
Source: MLS PIN,MLS#: 73386615
Facts & features
Interior
Bedrooms & bathrooms
- Bedrooms: 4
- Bathrooms: 2
- Full bathrooms: 2
Primary bedroom
- Features: Closet, Flooring - Hardwood
- Level: First
- Area: 154
- Dimensions: 11 x 14
Bedroom 2
- Features: Closet, Flooring - Hardwood
- Level: First
- Area: 110
- Dimensions: 10 x 11
Bedroom 3
- Features: Closet, Flooring - Wall to Wall Carpet
- Level: Second
- Area: 306
- Dimensions: 17 x 18
Bedroom 4
- Features: Closet, Flooring - Wall to Wall Carpet
- Level: Second
- Area: 180
- Dimensions: 12 x 15
Primary bathroom
- Features: No
Bathroom 1
- Features: Bathroom - Full, Bathroom - With Tub & Shower, Flooring - Stone/Ceramic Tile
- Level: First
- Area: 56
- Dimensions: 7 x 8
Bathroom 2
- Features: Bathroom - 3/4, Bathroom - With Shower Stall, Flooring - Stone/Ceramic Tile
- Level: Second
- Area: 42
- Dimensions: 6 x 7
Dining room
- Features: Closet/Cabinets - Custom Built, Flooring - Hardwood
- Level: First
- Area: 110
- Dimensions: 10 x 11
Kitchen
- Features: Flooring - Hardwood, Dining Area, Recessed Lighting, Stainless Steel Appliances
- Level: First
- Area: 132
- Dimensions: 11 x 12
Living room
- Features: Flooring - Hardwood, Window(s) - Picture
- Level: First
- Area: 275
- Dimensions: 11 x 25
Heating
- Baseboard, Oil
Cooling
- Window Unit(s)
Appliances
- Included: Electric Water Heater, Range, Dishwasher, Microwave, Refrigerator
- Laundry: Electric Dryer Hookup, Washer Hookup, Sink, In Basement
Features
- Cable Hookup, Recessed Lighting, Sun Room, Bonus Room
- Flooring: Tile, Carpet, Hardwood, Flooring - Hardwood, Flooring - Wall to Wall Carpet
- Basement: Full,Partially Finished,Interior Entry,Bulkhead
- Number of fireplaces: 1
- Fireplace features: Living Room
Interior area
- Total structure area: 1,949
- Total interior livable area: 1,949 sqft
- Finished area above ground: 1,599
- Finished area below ground: 350
Property
Parking
- Total spaces: 3
- Parking features: Attached, Garage Door Opener, Storage, Paved Drive, Off Street, Paved
- Attached garage spaces: 1
- Uncovered spaces: 2
Features
- Exterior features: Rain Gutters
Lot
- Size: 0.28 Acres
- Features: Level
Details
- Parcel number: M:000038 B:0078 P:0000M9,822567
- Zoning: SR
Construction
Type & style
- Home type: SingleFamily
- Architectural style: Cape
- Property subtype: Single Family Residence
Materials
- Frame
- Foundation: Concrete Perimeter
- Roof: Shingle
Condition
- Year built: 1955
Utilities & green energy
- Electric: Circuit Breakers
- Sewer: Public Sewer
- Water: Public
- Utilities for property: for Electric Range, for Electric Dryer, Washer Hookup
Community & neighborhood
Community
- Community features: Public Transportation, Shopping, Park, Walk/Jog Trails, Medical Facility, Laundromat, Highway Access, House of Worship, Public School
Location
- Region: Wakefield
Other
Other facts
- Road surface type: Paved
Price history
| Date | Event | Price |
|---|---|---|
| 7/9/2025 | Sold | $895,000+13.4%$459/sqft |
Source: MLS PIN #73386615 Report a problem | ||
| 6/7/2025 | Contingent | $789,000$405/sqft |
Source: MLS PIN #73386615 Report a problem | ||
| 6/5/2025 | Listed for sale | $789,000$405/sqft |
Source: MLS PIN #73386615 Report a problem | ||
Public tax history
| Year | Property taxes | Tax assessment |
|---|---|---|
| 2025 | $8,172 +3.9% | $720,000 +3% |
| 2024 | $7,862 +3.6% | $698,800 +8% |
| 2023 | $7,589 +4.7% | $647,000 +10% |
Find assessor info on the county website
Neighborhood: Montrose
Nearby schools
GreatSchools rating
- 8/10Dolbeare Elementary SchoolGrades: K-4Distance: 0.9 mi
- 7/10Galvin Middle SchoolGrades: 5-8Distance: 1.4 mi
- 7/10Wakefield Memorial High SchoolGrades: 9-12Distance: 0.9 mi
Schools provided by the listing agent
- Elementary: Dolbeare
- Middle: Galvin
- High: Wmhs
Source: MLS PIN. This data may not be complete. We recommend contacting the local school district to confirm school assignments for this home.
Get a cash offer in 3 minutes
Find out how much your home could sell for in as little as 3 minutes with a no-obligation cash offer.
Estimated market value$898,200
Get a cash offer in 3 minutes
Find out how much your home could sell for in as little as 3 minutes with a no-obligation cash offer.
Estimated market value
$898,200
