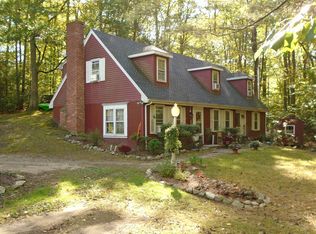PEACE & TRANQUILITY ABOUND! From the moment you arrive, the stress of the day will melt away at this one of a kind contemporary perched high above Falls River and Mill Pond. As you step through the front door, you'll be amazed by the exquisite details throughout, beginning with the impressive wide spiral staircase leading you through the 3 spacious finished levels, with wonderful wooded views from every room. Enjoy waking up in your master suite, complete with its own balcony, dressing room & pristine bathroom! When you're ready to take on the day, invite your friends over for some fun in the sun kayaking on Mill Pond, fishing from Falls River Park or hiking the preserve, all just a short stroll away. Afterwards, everyone will feel at home with your expansive living room overlooking the entire first floor & the serene screened porch surrounded by lush lawns-the perfect setup for summer gatherings! Within your bright and beautiful galley kitchen, thanks to it's remarkable windows and skylights, you'll find you now enjoy cooking for a crowd with your legendary Wolf culinary appliances & incredible counter & cabinet space. When it's time to settle down, your guests will love your 2nd master suite with it's own bathroom as well as your 2 beautifully finished rooms on the lower level. As your guests leave your inspirational home, they'll appreciate it's convenient location just minutes from downtown and Rt 9. Don't miss this unique opportunity to have your own private sanctuary!
This property is off market, which means it's not currently listed for sale or rent on Zillow. This may be different from what's available on other websites or public sources.

