Located in the highly sought-after Wasaga Sands community, this beautifully upgraded Cedar Model by Baycliffe Communities offers 1,948 sq. ft. of thoughtfully designed living space. Just 1 year old and set on a premium 62.99 ft x 160 ft lot, this bungalow blends modern elegance with functional comfort in a serene natural setting surrounded by mature neighbourhoods and scenic trails Key Features:Striking brick and vinyl exterior*Grand double-door entry*3 spacious bedrooms + dedicated office (ideal for remote work)*9' ceilings and upgraded hardwood flooring throughout*Custom closet organizers*Modern white kitchen with upgraded cabinetry, granite/quartz countertops & large island*Open-concept layout perfect for entertaining*Primary suite with walk-in closet (with organizers) and spa-inspired ensuite featuring quartz vanity & glass shower*Laundry room with built-in cabinetry and sink*Double garage with direct access into the home*Private Backyard backing to open space/parkette*Enjoy peaceful living just 3-4 minutes to Wasaga Beach, and close to amenities, trails, and everything this vibrant lifestyle community has to offer*A perfect opportunity to own a nearly new home in one of Wasaga Beach's most desirable neighbourhoods*
For sale
C$929,000
8 Misty Ridge Rd, Wasaga Beach, ON L9Z 0G8
3beds
2baths
Single Family Residence
Built in ----
10,101.08 Square Feet Lot
$-- Zestimate®
C$--/sqft
C$-- HOA
What's special
Grand double-door entryUpgraded hardwood flooring throughoutCustom closet organizersLarge island
- 20 hours |
- 4 |
- 0 |
Zillow last checked: 8 hours ago
Listing updated: February 21, 2026 at 09:46am
Listed by:
ROYAL LEPAGE SIGNATURE REALTY
Source: TRREB,MLS®#: S12809122 Originating MLS®#: Toronto Regional Real Estate Board
Originating MLS®#: Toronto Regional Real Estate Board
Facts & features
Interior
Bedrooms & bathrooms
- Bedrooms: 3
- Bathrooms: 2
Primary bedroom
- Level: Ground
- Dimensions: 4.09 x 5.49
Bedroom 2
- Level: Ground
- Dimensions: 3.48 x 5.49
Bedroom 3
- Level: Ground
- Dimensions: 4.17 x 3.51
Den
- Level: Ground
- Dimensions: 2.62 x 2.51
Dining room
- Level: Ground
- Dimensions: 4.32 x 4.14
Kitchen
- Level: Ground
- Dimensions: 4.32 x 4.88
Other
- Level: Basement
- Dimensions: 12.19 x 16.51
Heating
- Forced Air, Gas
Cooling
- Central Air
Appliances
- Included: Instant Hot Water
Features
- Primary Bedroom - Main Floor
- Flooring: Carpet Free
- Basement: Unfinished
- Has fireplace: No
Interior area
- Living area range: 1500-2000 null
Video & virtual tour
Property
Parking
- Total spaces: 6
- Parking features: Garage
- Has garage: Yes
Features
- Pool features: None
Lot
- Size: 10,101.08 Square Feet
- Features: Clear View, Cul de Sac/Dead End, Greenbelt/Conservation, Lake/Pond, Park, Rec./Commun.Centre
Construction
Type & style
- Home type: SingleFamily
- Architectural style: Bungalow
- Property subtype: Single Family Residence
Materials
- Brick
- Foundation: Concrete
- Roof: Asphalt Shingle
Utilities & green energy
- Sewer: Sewer
Community & HOA
Community
- Security: Smoke Detector(s)
Location
- Region: Wasaga Beach
Financial & listing details
- Annual tax amount: C$4,847
- Date on market: 2/21/2026
ROYAL LEPAGE SIGNATURE REALTY
By pressing Contact Agent, you agree that the real estate professional identified above may call/text you about your search, which may involve use of automated means and pre-recorded/artificial voices. You don't need to consent as a condition of buying any property, goods, or services. Message/data rates may apply. You also agree to our Terms of Use. Zillow does not endorse any real estate professionals. We may share information about your recent and future site activity with your agent to help them understand what you're looking for in a home.
Price history
Price history
Price history is unavailable.
Public tax history
Public tax history
Tax history is unavailable.Climate risks
Neighborhood: L9Z
Nearby schools
GreatSchools rating
No schools nearby
We couldn't find any schools near this home.
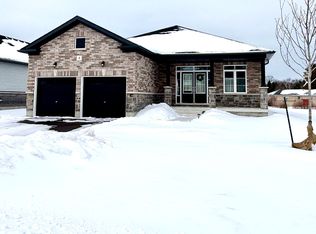
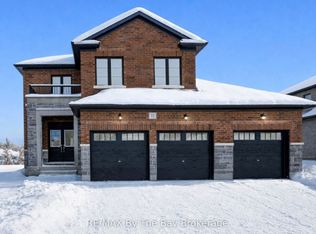
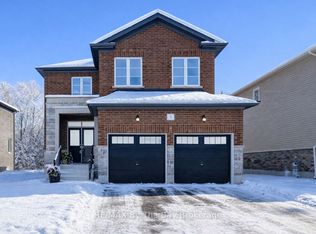
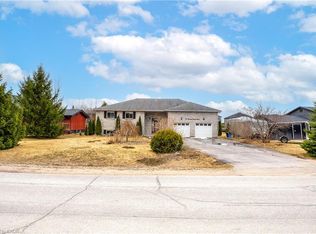
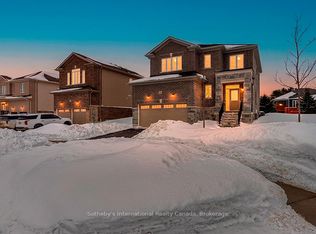
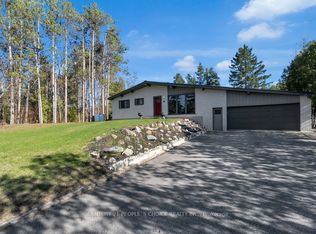
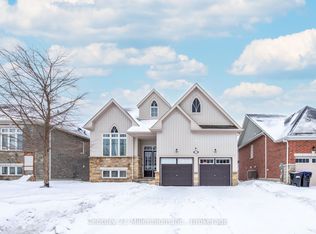
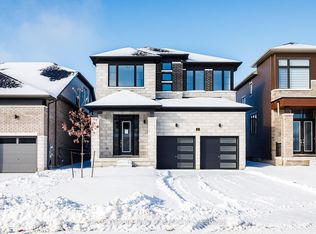
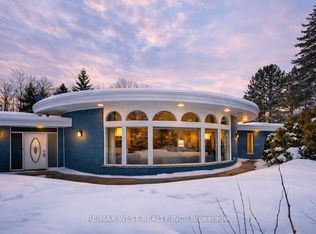
![[object Object]](https://photos.zillowstatic.com/fp/e57e51f20eadf2a500f30dc39624ddb4-p_c.jpg)