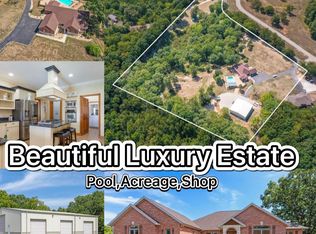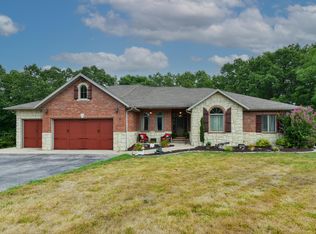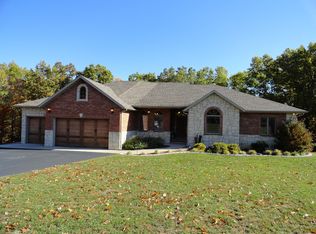Owner/Builder is known for beautiful homes & this is not an exception. BEAUTIFUL ALL BRICK 5/BR/4BA home in over 4700 sq ft w special custom features on 9+/- acres w/60X60 building w/4 bay doors & full loft 1BR/2BA apartment, a 20 X 36 in-ground pool, small barn w/stable, hunting cabin, pond & is all fenced. 7-layer rough sawed laminate wood flooring in most areas, spacious living room, formal DR, large kitchen w/top appliances & breakfast area, terrific great room w/cathedral wood ceilings & pellet insert FP, spacious Master BR & BA, office w/custom built in book shelves, 2 guest BR's laundry w/Bosch washer & dryer on main level. Lower offers spacious FR, hobby room, storage, Guest BR or Exercise room & mother-in-laws qrts w/ full kit, washer & dryer, BR & BA. All home sound system, outstanding windows & doors, landscaped, pool area w/outdoor cooking, hot tub & so much more. Must see this home that is minutes to Branson West WalMart, medical, grocery stores & shopping.
This property is off market, which means it's not currently listed for sale or rent on Zillow. This may be different from what's available on other websites or public sources.



