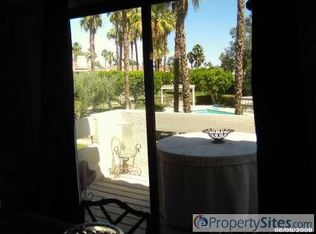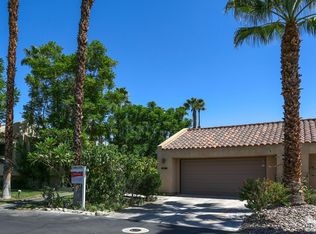Sold for $430,000
Listing Provided by:
Team Michael Hilgenberg w/ Kel... DRE #00938044 760-770-1555,
Keller Williams Realty,
Pete Boesen DRE #01725955 760-567-4307,
Keller Williams Realty
Bought with: Desert Sotheby's International Realty
$430,000
8 Mission Ct, Rancho Mirage, CA 92270
2beds
1,540sqft
Condominium
Built in 1986
-- sqft lot
$440,300 Zestimate®
$279/sqft
$3,435 Estimated rent
Home value
$440,300
$405,000 - $480,000
$3,435/mo
Zestimate® history
Loading...
Owner options
Explore your selling options
What's special
The seller said, let's get this property sold! He reduced the price to a remarkable $449,000 and will participate in the 99-year lease buy-in with a $9,000 seller credit at close of escrow. That's not all. To a qualified buyer with 25% down, he will finance the balance at 5% interest amortized over 30 years paid off in 5 years. This charming, 2 bedroom, 2 1/4 bath, hard to find, split level condo. located inside the gates of the Mission Hills Country Club. It's nestled in the quiet, scenic Mission Court area. As you enter the home through the gated courtyard, you will see the ''bonus room'' to your right. It is now being used as an office but could be easily converted to a 3rd bedroom. When you enter the home, you will note the split-level design. Down to the owner's suite, with full bath and across the hall to the guest suite. Both bedrooms have sliding, glass doors that enter onto patio areas adjacent to the community pool and spa. As we move to the upper level you will find the kitchen, dining room and living room with fireplace. Sliding glass doors open onto balconies that provide access to beautiful views that include the pool, an abundance of mature palm trees set to a mountain backdrop. Another plus is the attached garage with plenty of storage space to keep tools and toys out of sight. This is a property that not only makes a wonderful home, but a solid investment. Sold Turnkey, it can only be described as ''your little piece of paradise'' at a great price
Zillow last checked: 8 hours ago
Listing updated: December 04, 2024 at 09:42pm
Listing Provided by:
Team Michael Hilgenberg w/ Kel... DRE #00938044 760-770-1555,
Keller Williams Realty,
Pete Boesen DRE #01725955 760-567-4307,
Keller Williams Realty
Bought with:
David Boersma, DRE #02000580
Desert Sotheby's International Realty
Source: CRMLS,MLS#: 219081172DA Originating MLS: California Desert AOR & Palm Springs AOR
Originating MLS: California Desert AOR & Palm Springs AOR
Facts & features
Interior
Bedrooms & bathrooms
- Bedrooms: 2
- Bathrooms: 3
- Full bathrooms: 2
- 1/4 bathrooms: 1
Bedroom
- Features: All Bedrooms Down
Bathroom
- Features: Bathtub, Separate Shower, Vanity
Kitchen
- Features: Solid Surface Counters
Other
- Features: Walk-In Closet(s)
Heating
- Central, Natural Gas
Cooling
- Central Air
Appliances
- Included: Dishwasher, Electric Cooktop, Electric Cooking, Electric Oven, Electric Range, Disposal, Gas Water Heater, Microwave, Refrigerator, Range Hood, Water To Refrigerator, Water Heater
- Laundry: Laundry Closet
Features
- Wet Bar, Breakfast Bar, Cathedral Ceiling(s), Separate/Formal Dining Room, Furnished, Living Room Deck Attached, Open Floorplan, Wired for Sound, All Bedrooms Down, Walk-In Closet(s)
- Flooring: Carpet, Laminate
- Doors: Sliding Doors
- Windows: Blinds
- Has fireplace: Yes
- Fireplace features: Gas, Gas Starter, Living Room
- Furnished: Yes
Interior area
- Total interior livable area: 1,540 sqft
Property
Parking
- Total spaces: 4
- Parking features: Driveway, Garage, Garage Door Opener, Side By Side
- Attached garage spaces: 1
- Uncovered spaces: 2
Features
- Levels: Two,Multi/Split
- Stories: 2
- Patio & porch: Concrete, Covered, Wood
- Has private pool: Yes
- Pool features: Community, Electric Heat, In Ground
- Spa features: Community, Heated, In Ground
- Fencing: Stucco Wall
- Has view: Yes
- View description: Mountain(s), Pool, Trees/Woods
Lot
- Size: 2,178 sqft
- Features: Corner Lot, Front Yard, Lawn, Landscaped, Planned Unit Development, Paved, Sprinklers Timer, Sprinkler System
Details
- Parcel number: 009612393
- On leased land: Yes
- Lease amount: $1,897
- Special conditions: Standard
Construction
Type & style
- Home type: Condo
- Architectural style: Traditional
- Property subtype: Condominium
- Attached to another structure: Yes
Materials
- Stucco
- Foundation: Slab
- Roof: Tile
Condition
- New construction: No
- Year built: 1986
Utilities & green energy
- Electric: 220 Volts in Garage, 220 Volts in Kitchen, 220 Volts in Laundry
- Utilities for property: Cable Available
Community & neighborhood
Security
- Security features: Gated Community, 24 Hour Security, Resident Manager
Community
- Community features: Golf, Gated, Pool
Location
- Region: Rancho Mirage
- Subdivision: Mission Hills Country Club
HOA & financial
HOA
- Has HOA: Yes
- HOA fee: $550 monthly
- Amenities included: Clubhouse, Controlled Access, Management, Pet Restrictions, Security, Cable TV
Other
Other facts
- Listing terms: Cash,Cash to New Loan,Conventional,FHA,VA Loan
Price history
| Date | Event | Price |
|---|---|---|
| 10/26/2025 | Listing removed | $2,950$2/sqft |
Source: Zillow Rentals Report a problem | ||
| 10/11/2025 | Listed for rent | $2,950-26.3%$2/sqft |
Source: Zillow Rentals Report a problem | ||
| 3/15/2023 | Sold | $430,000-4.2%$279/sqft |
Source: | ||
| 2/1/2023 | Contingent | $449,000$292/sqft |
Source: | ||
| 12/6/2022 | Price change | $449,000-5.5%$292/sqft |
Source: | ||
Public tax history
| Year | Property taxes | Tax assessment |
|---|---|---|
| 2025 | $6,532 -1.1% | $494,190 +2% |
| 2024 | $6,604 +95.2% | $484,500 +116.6% |
| 2023 | $3,384 +2.2% | $223,690 +2% |
Find assessor info on the county website
Neighborhood: 92270
Nearby schools
GreatSchools rating
- 7/10Rancho Mirage Elementary SchoolGrades: K-5Distance: 3.3 mi
- 4/10Nellie N. Coffman Middle SchoolGrades: 6-8Distance: 1.1 mi
- 6/10Rancho Mirage HighGrades: 9-12Distance: 2.4 mi
Get a cash offer in 3 minutes
Find out how much your home could sell for in as little as 3 minutes with a no-obligation cash offer.
Estimated market value$440,300
Get a cash offer in 3 minutes
Find out how much your home could sell for in as little as 3 minutes with a no-obligation cash offer.
Estimated market value
$440,300

