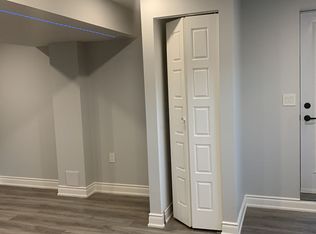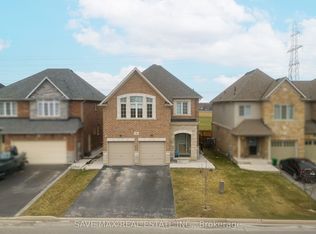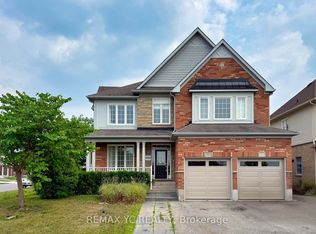Sold for $785,000 on 11/13/25
C$785,000
8 Miracle Way, Thorold, ON L2V 0B6
5beds
2,165sqft
Single Family Residence, Residential
Built in ----
4,618.9 Square Feet Lot
$-- Zestimate®
C$363/sqft
$-- Estimated rent
Home value
Not available
Estimated sales range
Not available
Not available
Loading...
Owner options
Explore your selling options
What's special
Your next chapter starts at 8 Miracle Way. Tucked into the heart of Rolling Meadows, this move-in-ready home blends space, function, and charm, built with real family living in mind. Whether you're upsizing, relocating, or bringing generations under one roof, this home offers plenty of room for it all. From the moment you pull up, the brick and vinyl exterior welcomes you with timeless curb appeal. The covered front porch sets the tone, and the fully fenced backyard is ready for BBQs, birthday parties, or just kicking back on a summer night, thanks to a large deck and interlock patio that make hosting a breeze. Inside, things just flow. The open-concept kitchen features quartz counters, stainless steel appliances, a tile backsplash, porcelain tile flooring, and oversized windows that let in ample light. It's the kind of space where breakfasts are easy, dinners feel special, and homework somehow gets done. Just off the kitchen, a sun-filled family room with a gas fireplace and hardwood floors becomes the hub of the home. On the main floor, you'll also find a powder room, laundry/mudroom. Upstairs? It’s a layout you’ll love featuring a skylight and an oak staircase that takes you to the primary suite. Offering true retreat vibes with two walk-in closets and a spa-like ensuite complete with a soaker tub, glass shower, and dual vanities. Two more bedrooms with walk-ins mean no one fights for closet space, and the fourth bedroom is ready to become your new home office, nursery, or guest room. And yes, the finished basement adds even more flexibility with a bedroom, den, 3-piece bath, and a kitchenette and rough-in for laundry. Whether it’s in-laws, teens, or guests, there’s space (and privacy) for everyone. All this in a family-focused neighbourhood, just minutes to parks, schools, and places of worship. Homes like this don’t come along every day. But maybe they do once in a while... on a street called Miracle Way.
Zillow last checked: 8 hours ago
Listing updated: November 12, 2025 at 09:17pm
Listed by:
Matthew Greiner, Salesperson,
ROYAL LEPAGE SIGNATURE REALTY
Source: ITSO,MLS®#: 40739012Originating MLS®#: Cornerstone Association of REALTORS®
Facts & features
Interior
Bedrooms & bathrooms
- Bedrooms: 5
- Bathrooms: 4
- Full bathrooms: 3
- 1/2 bathrooms: 1
- Main level bathrooms: 1
Other
- Features: 5+ Piece
- Level: Second
Bedroom
- Level: Second
Bedroom
- Level: Second
Bedroom
- Level: Second
Bedroom
- Level: Basement
Bathroom
- Features: 2-Piece
- Level: Main
Bathroom
- Features: 4-Piece
- Level: Second
Bathroom
- Features: 5+ Piece
- Level: Second
Bathroom
- Features: 3-Piece
- Level: Basement
Breakfast room
- Level: Main
Den
- Level: Basement
Family room
- Level: Main
Kitchen
- Level: Main
Other
- Level: Basement
Laundry
- Level: Main
Living room
- Level: Main
Utility room
- Level: Basement
Heating
- Fireplace-Gas, Forced Air, Natural Gas
Cooling
- Central Air
Appliances
- Included: Water Heater, Dishwasher, Dryer, Hot Water Tank Owned, Range Hood, Refrigerator, Stove, Washer
- Laundry: In Basement, Main Level
Features
- Accessory Apartment, Auto Garage Door Remote(s), Built-In Appliances, Central Vacuum Roughed-in, In-Law Floorplan
- Windows: Window Coverings, Skylight(s)
- Basement: Full,Finished,Sump Pump
- Has fireplace: Yes
Interior area
- Total structure area: 3,071
- Total interior livable area: 2,165 sqft
- Finished area above ground: 2,165
- Finished area below ground: 906
Property
Parking
- Total spaces: 6
- Parking features: Attached Garage, Garage Door Opener, Private Drive Double Wide
- Attached garage spaces: 2
- Uncovered spaces: 4
Features
- Frontage type: West
- Frontage length: 41.99
Lot
- Size: 4,618 sqft
- Dimensions: 41.99 x 110
- Features: Urban, Highway Access, Open Spaces, Park, Place of Worship, Schools
Details
- Parcel number: 640570148
- Zoning: R1C
Construction
Type & style
- Home type: SingleFamily
- Architectural style: Two Story
- Property subtype: Single Family Residence, Residential
Materials
- Brick, Vinyl Siding
- Roof: Asphalt Shing
Condition
- 6-15 Years
- New construction: No
Utilities & green energy
- Sewer: Sewer (Municipal)
- Water: Municipal
Community & neighborhood
Security
- Security features: Carbon Monoxide Detector, Smoke Detector
Location
- Region: Thorold
Price history
| Date | Event | Price |
|---|---|---|
| 11/13/2025 | Sold | C$785,000C$363/sqft |
Source: ITSO #40739012 | ||
Public tax history
Tax history is unavailable.
Neighborhood: L2V
Nearby schools
GreatSchools rating
- 4/10Harry F Abate Elementary SchoolGrades: 2-6Distance: 7.1 mi
- 3/10Gaskill Preparatory SchoolGrades: 7-8Distance: 8.2 mi
- 3/10Niagara Falls High SchoolGrades: 9-12Distance: 9 mi


