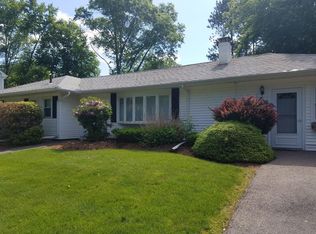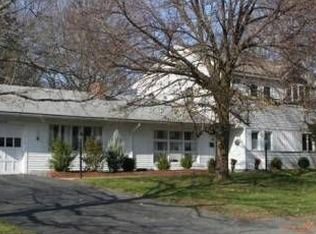Sold for $724,000
$724,000
8 Millbrook Rd, Natick, MA 01760
3beds
1,474sqft
Single Family Residence
Built in 1950
0.28 Acres Lot
$733,600 Zestimate®
$491/sqft
$3,736 Estimated rent
Home value
$733,600
$675,000 - $800,000
$3,736/mo
Zestimate® history
Loading...
Owner options
Explore your selling options
What's special
Discover comfortable, easy living in this well-maintained straight ranch in West Natick. This inviting home boasts natural lighting & well proportioned rooms, perfect for a smaller house. Located on a tree-lined street with sidewalks, it reflects pride of ownership throughout. Inside, you'll find 3 bedrooms & 2 full bathrooms, including a primary suite. The updated kitchen complements the living & dining rooms, while the family room offers additional space to entertain & play. Enjoy cozy evenings by the wood-burning stove in the living room. Energy efficiency improvements include younger vinyl windows, roof (2015), boiler (2017) & vinyl siding. Convenient storage options in both attic & backyard shed. The exterior features include a large fenced-in yard with fire-pit & parking for 4 cars. With easy access to the train just blocks away & also the Mass Turnpike, this home combines convenience with charm.
Zillow last checked: 8 hours ago
Listing updated: December 06, 2024 at 01:47pm
Listed by:
Chris Vietor Homes 617-909-9669,
eXp Realty 888-854-7493
Bought with:
Park Hou Group
Splice Realty
Source: MLS PIN,MLS#: 73291244
Facts & features
Interior
Bedrooms & bathrooms
- Bedrooms: 3
- Bathrooms: 2
- Full bathrooms: 2
- Main level bathrooms: 2
- Main level bedrooms: 3
Primary bedroom
- Features: Bathroom - Full, Bathroom - 3/4, Closet, Flooring - Wood, Remodeled
- Level: Main,First
- Area: 143
- Dimensions: 13 x 11
Bedroom 2
- Features: Closet, Flooring - Wood
- Level: Main,First
- Area: 117
- Dimensions: 13 x 9
Bedroom 3
- Features: Closet, Flooring - Wood
- Level: Main,First
- Area: 81
- Dimensions: 9 x 9
Primary bathroom
- Features: Yes
Bathroom 1
- Features: Bathroom - Full, Bathroom - Tiled With Tub & Shower, Flooring - Stone/Ceramic Tile
- Level: Main,First
- Area: 60
- Dimensions: 6 x 10
Bathroom 2
- Features: Bathroom - Full, Bathroom - 3/4, Bathroom - With Shower Stall
- Level: Main,First
- Area: 28
- Dimensions: 4 x 7
Dining room
- Features: Flooring - Wood, Open Floorplan, Remodeled
- Level: Main,First
- Area: 90
- Dimensions: 10 x 9
Family room
- Features: Flooring - Wood, Deck - Exterior, Exterior Access, Remodeled
- Level: Main,First
- Area: 210
- Dimensions: 10 x 21
Kitchen
- Features: Flooring - Wood, Countertops - Stone/Granite/Solid, Countertops - Upgraded, Open Floorplan, Remodeled
- Level: Main,First
- Area: 144
- Dimensions: 16 x 9
Living room
- Features: Wood / Coal / Pellet Stove, Flooring - Wood, Window(s) - Picture, Deck - Exterior, Open Floorplan, Remodeled
- Level: Main,First
- Area: 242
- Dimensions: 22 x 11
Heating
- Baseboard, Oil
Cooling
- None
Appliances
- Included: Electric Water Heater, Range, Dishwasher, Refrigerator
- Laundry: First Floor
Features
- Flooring: Engineered Hardwood
- Windows: Insulated Windows
- Has basement: No
- Number of fireplaces: 1
- Fireplace features: Living Room
Interior area
- Total structure area: 1,474
- Total interior livable area: 1,474 sqft
Property
Parking
- Total spaces: 4
- Parking features: Paved Drive, Off Street, Paved
- Uncovered spaces: 4
Features
- Patio & porch: Porch
- Exterior features: Porch, Rain Gutters, Storage
Lot
- Size: 0.28 Acres
- Features: Level
Details
- Parcel number: M:00000039 P:00000058,669950
- Zoning: RSA
Construction
Type & style
- Home type: SingleFamily
- Architectural style: Ranch
- Property subtype: Single Family Residence
Materials
- Frame
- Foundation: Slab
- Roof: Shingle
Condition
- Year built: 1950
Utilities & green energy
- Electric: 200+ Amp Service
- Sewer: Public Sewer
- Water: Public
- Utilities for property: for Electric Range
Community & neighborhood
Community
- Community features: Public Transportation, Shopping, Highway Access, Public School, T-Station, University
Location
- Region: Natick
Price history
| Date | Event | Price |
|---|---|---|
| 2/18/2025 | Listing removed | $3,300$2/sqft |
Source: Zillow Rentals Report a problem | ||
| 2/12/2025 | Price change | $3,300-5.7%$2/sqft |
Source: Zillow Rentals Report a problem | ||
| 1/9/2025 | Listed for rent | $3,500$2/sqft |
Source: Zillow Rentals Report a problem | ||
| 12/6/2024 | Sold | $724,000$491/sqft |
Source: MLS PIN #73291244 Report a problem | ||
| 9/17/2024 | Listed for sale | $724,000$491/sqft |
Source: MLS PIN #73291244 Report a problem | ||
Public tax history
| Year | Property taxes | Tax assessment |
|---|---|---|
| 2025 | $7,205 +9.7% | $602,400 +12.5% |
| 2024 | $6,565 +1.4% | $535,500 +4.5% |
| 2023 | $6,474 +2.5% | $512,200 +8.1% |
Find assessor info on the county website
Neighborhood: 01760
Nearby schools
GreatSchools rating
- 8/10J F Kennedy Middle SchoolGrades: 5-8Distance: 0.5 mi
- 10/10Natick High SchoolGrades: PK,9-12Distance: 1.8 mi
- 6/10Brown Elementary SchoolGrades: K-4Distance: 0.6 mi
Schools provided by the listing agent
- Elementary: Brown
- Middle: Kennedy
- High: Natick High
Source: MLS PIN. This data may not be complete. We recommend contacting the local school district to confirm school assignments for this home.
Get a cash offer in 3 minutes
Find out how much your home could sell for in as little as 3 minutes with a no-obligation cash offer.
Estimated market value$733,600
Get a cash offer in 3 minutes
Find out how much your home could sell for in as little as 3 minutes with a no-obligation cash offer.
Estimated market value
$733,600

