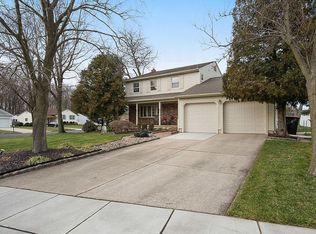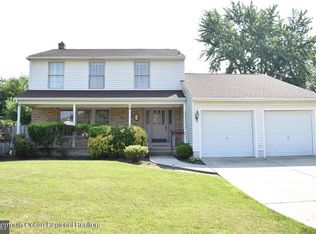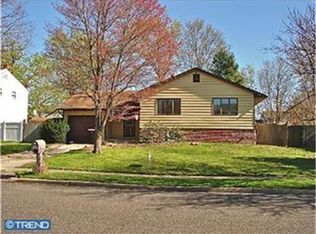All documents in mls for agent access. Single family home in Millbridge with great open floor plan, freshly painted, new kitchen and new appliances, new carpeting, 4 bedroom, 2 full baths and 1 half bath, great versatile floor plan. A concrete driveway leads to the attached one car garage and walkway to the covered front porch entry. A decorative glass paneled front door opens to the spacious foyer with closet, new light fixture, door to garage, French doors to the backyard, wood stairs to the upper level and stairs to the lower level. Spacious living room with hardwood flooring, fresh paint, windows overlooking the front yard, open to the dining room with wood flooring and a 1/2 wall open to the kitchen. Updated kitchen with bright cabinetry, nickel pulls, granite countertops, stainless steel sink with nickel swan neck faucet, stainless steel built in dishwasher, stainless steel double door refrigerator, stainless steel flat top range and oven with microwave above, eating area with window, recessed lighting. Also on the main level are 3 bedrooms and 2 full baths. These 3 bedrooms have hardwood flooring and are freshly painted. The master bedroom has 2 sets of closets and a full bath with shower stall. The lower level has a super large family room with new wall to wall carpeting, gas fireplace with wood surround, sconce lighting and eyeball lighting. There is also a large walk in closet, half bath and 4th bedroom. A privacy fenced backyard with patio and an above ground pool. Great location with easy access to major highways and a short trip to the shore or Philadelphia.
This property is off market, which means it's not currently listed for sale or rent on Zillow. This may be different from what's available on other websites or public sources.


