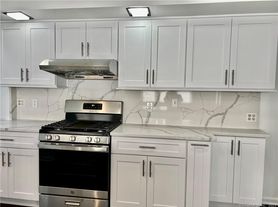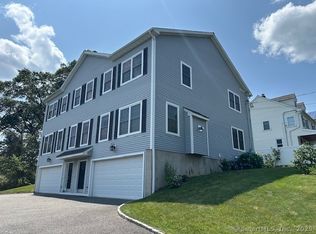Exquisitely updated ranch-style home situated on a quiet cul-de-sac in the coveted beach area as well as just steps to Fairfield's vibrant downtown and the train station. This inviting, newly renovated home features a wonderful open floor plan and is filled with natural light, enhanced by multiple skylights throughout. Step into the welcoming living room featuring a wood burning fireplace, large bay window, and recessed lighting. This space seamlessly flows into the family room, which boasts vaulted ceilings with wood beams, skylights, a second fireplace, and sliders leading to the fully fenced backyard. The family room opens to a stunning chef's kitchen with stainless steel appliances, quartz countertops, and more skylights. Adjacent to the kitchen is the dining room with a vaulted ceiling and access to the back patio - ideal for indoor-outdoor entertaining. This home offers three bedrooms and two beautifully renovated full baths, including a primary suite with custom closet built-ins. Newly finished hardwood floors and fresh paint extend throughout, creating a bright and cohesive feel. The level, fenced in backyard provides plenty of space for relaxation and gatherings, featuring a large patio perfect for dining or entertaining. Centrally and perfectly located to easily enjoy beaches, shopping, restaurants, train, library, schools and more. Move in and begin enjoying one-level living and this incredible lifestyle!
Rental Duration:
Yearly Unfurnished, Yearly Furnished, Flexible Terms
Rental Duration:
Yearly Unfurnished, Yearly Furnished, Flexible Terms Unfurnished, Flexible Terms Furnished
Landlord Responsibility :
Exterior Maintenance, Mechanicals, Property Management, Real Estate Taxes, Sewer
Tenant Responsibility:
All Utilities, Cable TV, Credit Check, Electricity, Grounds Maintenance, Heat, Insurance, Internet, Snow Removal, Trash Service, Waternished, Flexible Terms Furnished
House for rent
Accepts Zillow applications
$8,000/mo
8 Millard St, Fairfield, CT 06824
3beds
1,663sqft
This listing now includes required monthly fees in the total price. Learn more
Single family residence
Available now
No pets
Central air
In unit laundry
Off street parking
Baseboard
What's special
Wood burning fireplaceQuartz countertopsNewly finished hardwood floorsInviting newly renovated homeLevel fenced in backyardCustom closet built-insMultiple skylights
- 2 days |
- -- |
- -- |
Travel times
Facts & features
Interior
Bedrooms & bathrooms
- Bedrooms: 3
- Bathrooms: 2
- Full bathrooms: 2
Heating
- Baseboard
Cooling
- Central Air
Appliances
- Included: Dishwasher, Dryer, Freezer, Oven, Refrigerator, Washer
- Laundry: In Unit
Features
- Flooring: Hardwood
- Furnished: Yes
Interior area
- Total interior livable area: 1,663 sqft
Property
Parking
- Parking features: Off Street
- Details: Contact manager
Features
- Exterior features: Heating system: Baseboard
Details
- Parcel number: FAIRM182B122
Construction
Type & style
- Home type: SingleFamily
- Property subtype: Single Family Residence
Community & HOA
Location
- Region: Fairfield
Financial & listing details
- Lease term: 1 Year
Price history
| Date | Event | Price |
|---|---|---|
| 11/4/2025 | Listed for rent | $8,000$5/sqft |
Source: Zillow Rentals | ||
| 5/8/2025 | Pending sale | $839,900-8.7%$505/sqft |
Source: | ||
| 5/7/2025 | Sold | $920,000+9.5%$553/sqft |
Source: | ||
| 3/19/2025 | Listed for sale | $839,900$505/sqft |
Source: | ||

