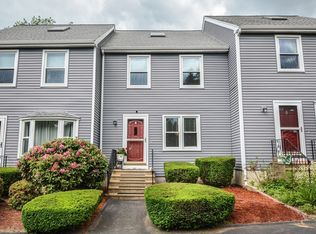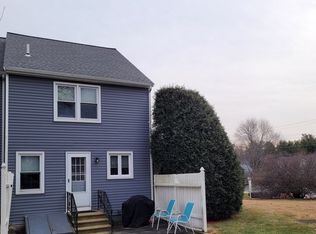This sturdy long time family-owned ranch was just connected to town sewer. Home has three bedrooms, single bath, and plenty of closet space. The enclosed porch is heated. It is in need of some updating but has hardwood flooring in all but kitchen and bath, full unfinished walkout basement, and walk-up attic. Bring your cosmetic ideas. Boiler has some age on it but the MegaStor indirect water heater is recent. Flat yard has a garden area to develop your green thumb and an apple tree. There is a storage shed to house your lawn equipment and the double width driveway is paved. Excellent commuter location near Rts 122 & 140 and not far to T-Station and 495. This diamond in the rough is being sold in as is condition but should qualify for all types of financing.
This property is off market, which means it's not currently listed for sale or rent on Zillow. This may be different from what's available on other websites or public sources.

