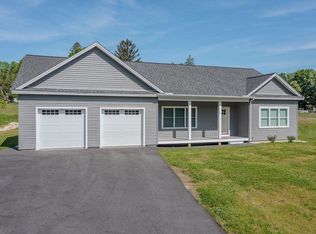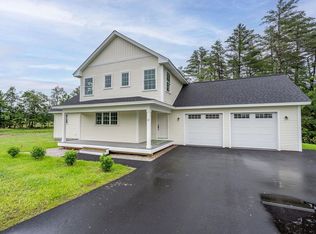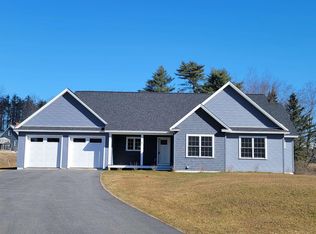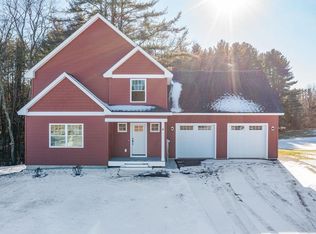Closed
Listed by:
Lynn Sweet,
REMAX Home Sweet Home 603-664-9090
Bought with: EXP Realty
$615,000
8 Midmark Lane, Concord, NH 03301
3beds
1,725sqft
Condominium
Built in 2022
-- sqft lot
$605,500 Zestimate®
$357/sqft
$3,045 Estimated rent
Home value
$605,500
$575,000 - $636,000
$3,045/mo
Zestimate® history
Loading...
Owner options
Explore your selling options
What's special
This home is READY! Midmark Lane is the newest community in Concord NH. Hosting 9 homes (detached condos) Homes are in a convenient location right off 393 and 106. Well appointed with fresh accents for anyones decor. First floor open concept; Dining, kitchen and living room. Granite counter tops, kitchen island and stainless steel appliance. Gas (natural) fireplace. Primary ensuite, two guest bedrooms Amenities: Central air, LED lighting, Large lot that abuts up to the common area. Sunny composite back deck. Open houses every Saturday (check the schedule)
Zillow last checked: 8 hours ago
Listing updated: September 30, 2023 at 12:02pm
Listed by:
Lynn Sweet,
REMAX Home Sweet Home 603-664-9090
Bought with:
Krimish B Bhagat
EXP Realty
Source: PrimeMLS,MLS#: 4954290
Facts & features
Interior
Bedrooms & bathrooms
- Bedrooms: 3
- Bathrooms: 2
- Full bathrooms: 1
- 3/4 bathrooms: 1
Heating
- Natural Gas, Hot Air
Cooling
- Central Air
Appliances
- Included: ENERGY STAR Qualified Dishwasher, Gas Range, ENERGY STAR Qualified Refrigerator, Electric Water Heater
- Laundry: 1st Floor Laundry
Features
- Cathedral Ceiling(s), Ceiling Fan(s), Dining Area, Kitchen Island, Kitchen/Dining, Primary BR w/ BA, Natural Light, Vaulted Ceiling(s), Walk-In Closet(s)
- Flooring: Carpet, Vinyl Plank
- Basement: Daylight,Full,Walk-Out Access
- Has fireplace: Yes
- Fireplace features: Gas
Interior area
- Total structure area: 3,450
- Total interior livable area: 1,725 sqft
- Finished area above ground: 1,725
- Finished area below ground: 0
Property
Parking
- Total spaces: 2
- Parking features: Paved, Auto Open, Finished, Attached
- Garage spaces: 2
Features
- Levels: One
- Stories: 1
- Patio & porch: Covered Porch
- Exterior features: Deck, Natural Shade
- Frontage length: Road frontage: 100
Lot
- Size: 0.82 Acres
- Features: Alternative Lots Avail, Alternative Styles Avail, Condo Development, Level
Details
- Parcel number: CNCDM44ZB378
- Zoning description: residential
Construction
Type & style
- Home type: Condo
- Architectural style: Ranch
- Property subtype: Condominium
Materials
- Wood Frame, Vinyl Siding
- Foundation: Concrete
- Roof: Asphalt Shingle
Condition
- New construction: Yes
- Year built: 2022
Utilities & green energy
- Electric: Circuit Breakers
- Sewer: Private Sewer
- Utilities for property: Underground Utilities
Community & neighborhood
Security
- Security features: Hardwired Smoke Detector
Location
- Region: Concord
- Subdivision: Midmark
HOA & financial
Other financial information
- Additional fee information: Fee: $100
Price history
| Date | Event | Price |
|---|---|---|
| 9/29/2023 | Sold | $615,000$357/sqft |
Source: | ||
| 11/11/2022 | Listed for sale | $615,000$357/sqft |
Source: | ||
Public tax history
| Year | Property taxes | Tax assessment |
|---|---|---|
| 2024 | $11,563 -1.9% | $417,600 -4.8% |
| 2023 | $11,781 +40.3% | $438,600 +35.2% |
| 2022 | $8,399 | $324,400 |
Find assessor info on the county website
Neighborhood: 03301
Nearby schools
GreatSchools rating
- NAMill Brook SchoolGrades: PK-2Distance: 2.5 mi
- 6/10Rundlett Middle SchoolGrades: 6-8Distance: 4.5 mi
- 4/10Concord High SchoolGrades: 9-12Distance: 5.3 mi
Schools provided by the listing agent
- Elementary: Mill Brook School
- High: Concord High School
- District: Concord School District SAU #8
Source: PrimeMLS. This data may not be complete. We recommend contacting the local school district to confirm school assignments for this home.
Get pre-qualified for a loan
At Zillow Home Loans, we can pre-qualify you in as little as 5 minutes with no impact to your credit score.An equal housing lender. NMLS #10287.



