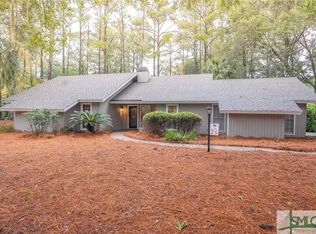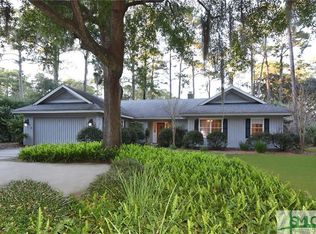DID I HEAR YOU SAY YOU ARE DOWNSIZING? Thinking "townhouse" size, but NEED a garage and WANT backyard privacy?...The sellers, reluctant to leave, have poured almost 22 years of love into their home, centrally located between the Main and North gates. This 3 bedroom, 2 bath home has a sweet screen porch-the perfect spot for enjoying your wooded privacy. Move inside and curl up with a good book or cook up a quick meal...want to turn one of the bedrooms into an office/study? That's doable, too. The roof is 3 years old and the HVAC 5. #8 is in an "X" flood zone - premiums don't get any lower than this! Bring those pages of decorating ideas you have been secretly tearing out of magazines for years and make this YOUR home to love the next several decades of YOUR new life adventure!
This property is off market, which means it's not currently listed for sale or rent on Zillow. This may be different from what's available on other websites or public sources.


