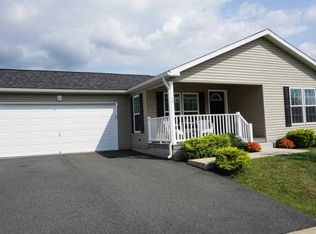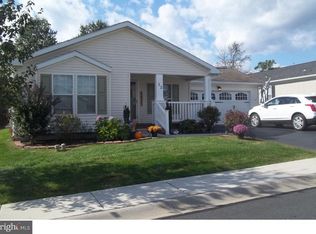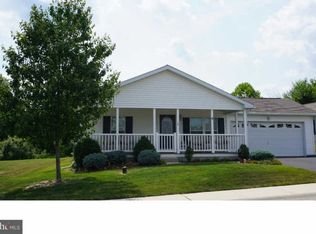Sold for $257,500
$257,500
8 Middlemarch Rd, Douglassville, PA 19518
2beds
1,680sqft
Single Family Residence
Built in 2005
6,800 Square Feet Lot
$293,200 Zestimate®
$153/sqft
$2,115 Estimated rent
Home value
$293,200
$279,000 - $308,000
$2,115/mo
Zestimate® history
Loading...
Owner options
Explore your selling options
What's special
Welcome to 8 Middlemarch Rd! This charming ranch-style home in the 55+ Community of Douglass Village offers spacious first-floor living with over 1,600 sq ft and a 2 car garage with extra storage space! Featuring a living room, family room with gas fireplace, eat-in kitchen with hardwood floors, large island, double sink and a generous amount of cabinets. There are also 2 bedrooms, 2 full spacious bathrooms and first floor laundry. Relax outdoors on the paver patio and enjoy the privacy of the wooded area behind the house. Schedule your showing today!
Zillow last checked: 8 hours ago
Listing updated: May 01, 2024 at 05:21am
Listed by:
Michelle Hunsberger 267-446-7380,
Sanford Alderfer Real Estate
Bought with:
Nancy Lynne Helfrich, RS289862
RE/MAX Services
Source: Bright MLS,MLS#: PABK2039920
Facts & features
Interior
Bedrooms & bathrooms
- Bedrooms: 2
- Bathrooms: 2
- Full bathrooms: 2
- Main level bathrooms: 2
- Main level bedrooms: 2
Basement
- Area: 0
Heating
- Forced Air, Natural Gas
Cooling
- Central Air, Electric
Appliances
- Included: Microwave, Dishwasher, Disposal, Oven/Range - Electric, Refrigerator, Washer, Dryer, Gas Water Heater
- Laundry: Main Level
Features
- Ceiling Fan(s), Combination Kitchen/Dining, Family Room Off Kitchen, Eat-in Kitchen, Kitchen Island, Soaking Tub, Bathroom - Stall Shower, Walk-In Closet(s)
- Flooring: Carpet, Hardwood, Laminate, Wood
- Doors: Storm Door(s)
- Has basement: No
- Number of fireplaces: 1
- Fireplace features: Gas/Propane
Interior area
- Total structure area: 1,680
- Total interior livable area: 1,680 sqft
- Finished area above ground: 1,680
- Finished area below ground: 0
Property
Parking
- Parking features: Driveway
- Has uncovered spaces: Yes
Accessibility
- Accessibility features: Doors - Swing In
Features
- Levels: One
- Stories: 1
- Exterior features: Awning(s), Sidewalks
- Pool features: Community
Lot
- Size: 6,800 sqft
Details
- Additional structures: Above Grade, Below Grade
- Parcel number: 41537418303700TB0
- Zoning: R
- Zoning description: Residential
- Special conditions: Standard
Construction
Type & style
- Home type: SingleFamily
- Architectural style: Ranch/Rambler
- Property subtype: Single Family Residence
Materials
- Vinyl Siding
- Foundation: Slab
- Roof: Asphalt
Condition
- New construction: No
- Year built: 2005
Utilities & green energy
- Sewer: Public Sewer
- Water: Public
Community & neighborhood
Senior living
- Senior community: Yes
Location
- Region: Douglassville
- Subdivision: Douglass Village
- Municipality: DOUGLAS TWP
HOA & financial
HOA
- Has HOA: Yes
- HOA fee: $660 monthly
- Amenities included: Clubhouse, Game Room, Pool
- Services included: Common Area Maintenance, Maintenance Grounds, Pool(s), Snow Removal, Trash
Other
Other facts
- Listing agreement: Exclusive Agency
- Ownership: Fee Simple
Price history
| Date | Event | Price |
|---|---|---|
| 5/1/2024 | Sold | $257,500+3%$153/sqft |
Source: | ||
| 2/28/2024 | Pending sale | $250,000$149/sqft |
Source: | ||
| 2/24/2024 | Listed for sale | $250,000+25%$149/sqft |
Source: | ||
| 4/24/2016 | Listing removed | $199,990$119/sqft |
Source: Keller Williams - Collegeville #6748970 Report a problem | ||
| 3/15/2016 | Listed for sale | $199,990$119/sqft |
Source: Keller Williams Realty Group #6748970 Report a problem | ||
Public tax history
| Year | Property taxes | Tax assessment |
|---|---|---|
| 2025 | $3,867 +5% | $83,600 |
| 2024 | $3,683 +3.7% | $83,600 |
| 2023 | $3,551 +2.1% | $83,600 |
Find assessor info on the county website
Neighborhood: 19518
Nearby schools
GreatSchools rating
- NAPine Forge El SchoolGrades: K-5Distance: 2.2 mi
- 6/10Boyertown Area Jhs-WestGrades: 6-8Distance: 6.1 mi
- 6/10Boyertown Area Senior High SchoolGrades: PK,9-12Distance: 6.6 mi
Schools provided by the listing agent
- District: Boyertown Area
Source: Bright MLS. This data may not be complete. We recommend contacting the local school district to confirm school assignments for this home.
Get pre-qualified for a loan
At Zillow Home Loans, we can pre-qualify you in as little as 5 minutes with no impact to your credit score.An equal housing lender. NMLS #10287.


