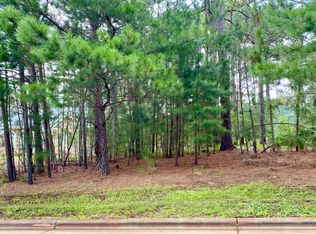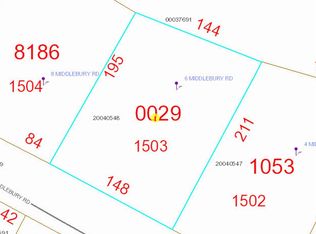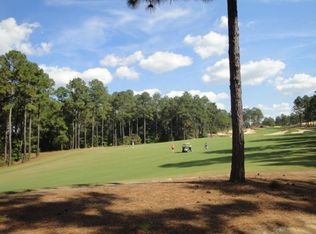This stunning golf retreat, overlooking the ''unforgiving'' par 4, 12th Hole of the North Course in Forest Creek, captures the views at every opportunity. Three sets of French doors and a bank of clerestory windows open to the fairway view on two levels from the living room. An expansive deck across the back of the house underscores the brilliant golf location. The 4425 sq ft residence built in 2009 offers a spacious ground floor master suite with 3 walk-in closets, and a luxurious master bath with over-sized shower and Whirpool Jet tub. The open living area is anchored by a gourmet kitchen featuring a Wolf gas cooktop, Wolf double ovens and warming drawer, Sub Zero Pro 48 refrigerator and wine cooler. Space above garage has large windows and is plumbed for a fourth bedroom and bath.
This property is off market, which means it's not currently listed for sale or rent on Zillow. This may be different from what's available on other websites or public sources.


