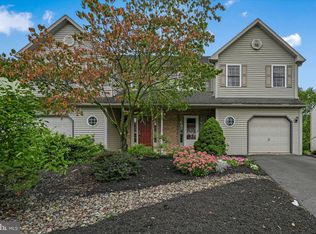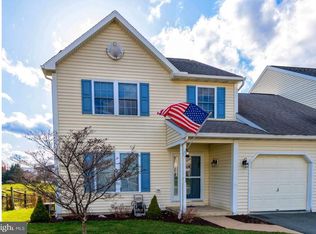Come see this 3 bedroom, 2.5 bath semi-detached home in Wilson School District! As you enter the home, the two-story foyer invites you to a welcoming open floor plan. The great room has a gas fireplace and newer carpeting. The dining room area is currently being used as an extension of the great room. The kitchen features ceramic tile, gray cabinetry, a large pantry, updated glass tile back splash, a large single basin sink and gas cooking. All appliances are included for you. Upstairs there are generous closets, laminate flooring and ceiling fans in all the bedrooms. The master bedroom has a vaulted ceiling, walk in closet, a 2nd closet and an updated master bath with rainfall shower head, new shower tile and added lighting. The hallway has newer carpet, access to a 2nd full bathroom and a 2nd floor laundry area equipped with a washer and dryer. Downstairs the basement has been finished to include an office space, a family/media room and an additional room which is currently being used as a bedroom. The utilities are hidden in a closet area and include a newer water softener. The home has neutral decor throughout, economical gas heat, central air and a Nest thermostat. Outside there is plenty of space to entertain. The composite deck is located just off the kitchen. A cozy space was created underneath the deck with a built-in lounge swing and lighting, you can also relax in the area designed for a fire pit. The level yard is fenced and includes a storage shed. There is also a one car garage and driveway for off street parking. Call to schedule your personal tour today.
This property is off market, which means it's not currently listed for sale or rent on Zillow. This may be different from what's available on other websites or public sources.


