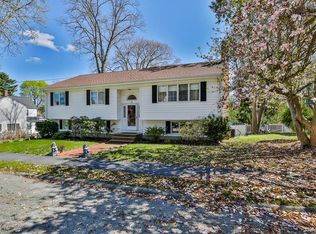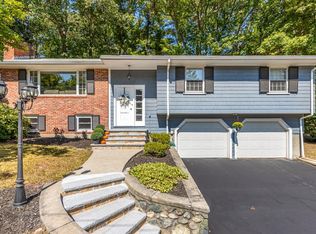Sold for $820,000 on 10/13/23
$820,000
8 Michael Rd, Wakefield, MA 01880
4beds
2,476sqft
Single Family Residence
Built in 1960
0.32 Acres Lot
$955,700 Zestimate®
$331/sqft
$4,513 Estimated rent
Home value
$955,700
$898,000 - $1.02M
$4,513/mo
Zestimate® history
Loading...
Owner options
Explore your selling options
What's special
Prime location for this center entrance colonial on a pretty street w/ easy access to the train, bus line, all the restaurants in the quaint Greenwood center, parks and recreation. This majestic home has space for the entire family. The main level has a front to back fireplaced living room, formal dining room w/ chair rail, eat in kitchen and that all important half bath for guests. A great space for entertaining this is a must see! The upper level has four good size bedrooms w/ lots of closet space and gleaming hardwood floors. The heated lower level walks out in the rear consisting of a three room suite that is great for extended family, teen suite or au pair: features included summer kitchen, fireplaced family room, den, workshop and 3/4 bath the possibilities are endless. The property has central air, hot water baseboard heat, replacement windows, two car garage and so much more. The kitchen and second floor bath need updating but are well worth the effort and potential return.
Zillow last checked: 8 hours ago
Listing updated: October 13, 2023 at 11:26am
Listed by:
Gerald Barrett 781-718-2478,
Barrett, Chris. J., REALTORS® 781-245-5011
Bought with:
Sangye Sherpa
City Realty Group
Source: MLS PIN,MLS#: 73157034
Facts & features
Interior
Bedrooms & bathrooms
- Bedrooms: 4
- Bathrooms: 3
- Full bathrooms: 2
- 1/2 bathrooms: 1
Primary bedroom
- Features: Flooring - Hardwood
- Level: Second
- Area: 192
- Dimensions: 16 x 12
Bedroom 2
- Features: Flooring - Hardwood
- Level: Second
- Area: 132
- Dimensions: 12 x 11
Bedroom 3
- Features: Flooring - Hardwood
- Level: Second
- Area: 99
- Dimensions: 11 x 9
Bedroom 4
- Features: Flooring - Hardwood
- Level: Second
- Area: 156
- Dimensions: 13 x 12
Bathroom 1
- Features: Bathroom - Full
- Level: Second
Bathroom 2
- Features: Bathroom - Half
- Level: First
Bathroom 3
- Features: Bathroom - 3/4
- Level: Basement
Dining room
- Features: Flooring - Hardwood, Chair Rail
- Level: First
- Area: 144
- Dimensions: 12 x 12
Family room
- Level: Basement
- Area: 288
- Dimensions: 18 x 16
Kitchen
- Level: First
- Area: 132
- Dimensions: 12 x 11
Living room
- Features: Flooring - Hardwood
- Level: First
- Area: 312
- Dimensions: 24 x 13
Heating
- Baseboard, Oil
Cooling
- Central Air
Appliances
- Laundry: In Basement
Features
- Kitchen, Den
- Flooring: Wood, Vinyl, Hardwood
- Windows: Insulated Windows
- Basement: Full,Partially Finished,Walk-Out Access,Interior Entry,Concrete
- Number of fireplaces: 2
- Fireplace features: Family Room, Living Room
Interior area
- Total structure area: 2,476
- Total interior livable area: 2,476 sqft
Property
Parking
- Total spaces: 8
- Parking features: Attached, Paved Drive, Off Street
- Attached garage spaces: 2
- Uncovered spaces: 6
Features
- Patio & porch: Patio
- Exterior features: Patio
Lot
- Size: 0.32 Acres
Details
- Additional structures: Workshop
- Parcel number: M:000025 B:0237 P:000G11,820413
- Zoning: SR
Construction
Type & style
- Home type: SingleFamily
- Architectural style: Colonial
- Property subtype: Single Family Residence
Materials
- Frame
- Foundation: Concrete Perimeter
- Roof: Shingle
Condition
- Year built: 1960
Utilities & green energy
- Electric: 100 Amp Service
- Sewer: Public Sewer
- Water: Public
- Utilities for property: for Electric Range
Community & neighborhood
Community
- Community features: Public Transportation, Shopping, Tennis Court(s), Park, Medical Facility, House of Worship, Public School, T-Station
Location
- Region: Wakefield
- Subdivision: Greenwood
Price history
| Date | Event | Price |
|---|---|---|
| 10/13/2023 | Sold | $820,000+3.8%$331/sqft |
Source: MLS PIN #73157034 Report a problem | ||
| 9/8/2023 | Listed for sale | $789,900$319/sqft |
Source: MLS PIN #73157034 Report a problem | ||
Public tax history
| Year | Property taxes | Tax assessment |
|---|---|---|
| 2025 | $9,590 +3.4% | $844,900 +2.4% |
| 2024 | $9,279 +3.6% | $824,800 +8% |
| 2023 | $8,958 +4.7% | $763,700 +10% |
Find assessor info on the county website
Neighborhood: Greenwood
Nearby schools
GreatSchools rating
- 7/10Greenwood Elementary SchoolGrades: K-4Distance: 0.4 mi
- 7/10Galvin Middle SchoolGrades: 5-8Distance: 1.5 mi
- 8/10Wakefield Memorial High SchoolGrades: 9-12Distance: 2.8 mi
Schools provided by the listing agent
- Elementary: Greenwood
- Middle: Galvin
- High: Wmhs
Source: MLS PIN. This data may not be complete. We recommend contacting the local school district to confirm school assignments for this home.
Get a cash offer in 3 minutes
Find out how much your home could sell for in as little as 3 minutes with a no-obligation cash offer.
Estimated market value
$955,700
Get a cash offer in 3 minutes
Find out how much your home could sell for in as little as 3 minutes with a no-obligation cash offer.
Estimated market value
$955,700

