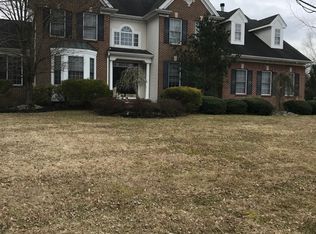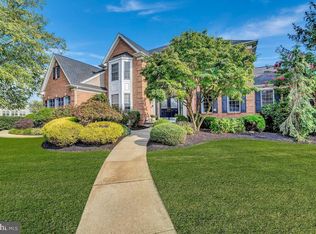Sold for $1,175,000 on 06/28/24
$1,175,000
8 Michael Dr, Cream Ridge, NJ 08514
5beds
--sqft
Single Family Residence
Built in 2001
1.16 Acres Lot
$1,281,000 Zestimate®
$--/sqft
$5,927 Estimated rent
Home value
$1,281,000
$1.17M - $1.41M
$5,927/mo
Zestimate® history
Loading...
Owner options
Explore your selling options
What's special
Move right into this Pristine designer quality Colonial in up-scale neighborhood. Enter through double doors into a 2-story foyer with hardwoods and curved oak staircase. Continue to a dramatic 2-story family room with focal point FP, leading into Gourmet kitchen with Center Island, shaker-style cabinets, neutral quartz counter tops & S/S appliances (double ovens, cooktop & exterior vented exhaust hood, in drawer microwave, etc.) Butlers pantry off kitchen leads to banquet sized dining room flanked by columns with designer light fixtures & trey ceiling. 1st Fl. guest suite w/ensuite bathroom, gem of a powder room, spacious office, large formal living room & conservatory with volume ceilings complete the 1st fl.Solid wood floors throughout. 3.5 beautiful bathroom. Master bedroom with hardwoods boasts sitting area, huge closet, 2nd closet, & en-suite bathroom featuring soaking tub, separate shower and designer dual vanity. 3 additional bedrooms with plush neutral carpet on 2nd fl. Full finished basement includes a gym, office, open rec area, room plumbed for another bathroom and much more. Get ready to entertain in your private backyard with a perimeter of trees/landscaping. It features an expansive deck, enclosed gazebo and newly renovated in-ground pool with new heater, filter and expansive travertine surround with built-in curved bench seating. Enjoy elegant country living within minutes to quaint downtown Allentown, Major arteries, shopping and conveniences.
Zillow last checked: 8 hours ago
Listing updated: July 01, 2024 at 09:30am
Listed by:
GLORIA J. STREPPONE,
ERA CENTRAL REALTY GROUP 609-259-0200
Source: All Jersey MLS,MLS#: 2411079R
Facts & features
Interior
Bedrooms & bathrooms
- Bedrooms: 5
- Bathrooms: 4
- Full bathrooms: 3
- 1/2 bathrooms: 1
Primary bedroom
- Features: Sitting Area, Two Sinks, Full Bath, Walk-In Closet(s)
Bathroom
- Features: Tub Only, Stall Shower, Two Sinks
Dining room
- Features: Formal Dining Room
Kitchen
- Features: Kitchen Exhaust Fan, Kitchen Island, Pantry, Eat-in Kitchen
Basement
- Area: 0
Heating
- Forced Air
Cooling
- Central Air
Appliances
- Included: Self Cleaning Oven, Dishwasher, Dryer, Gas Range/Oven, Exhaust Fan, Microwave, Refrigerator, Oven, Washer, Kitchen Exhaust Fan, Gas Water Heater
Features
- 2nd Stairway to 2nd Level, High Ceilings, 1 Bedroom, Entrance Foyer, Laundry Room, Bath Half, Living Room, Bath Full, Den, Dining Room, Family Room, Florida Room, 4 Bedrooms, None
- Flooring: Carpet, Ceramic Tile, Wood
- Basement: Finished, Other Room(s), Recreation Room
- Number of fireplaces: 1
- Fireplace features: Wood Burning
Interior area
- Total structure area: 0
Property
Parking
- Total spaces: 3
- Parking features: 2 Car Width, 3 Cars Deep, Asphalt, Garage, Attached, Garage Door Opener, Driveway, On Street
- Attached garage spaces: 3
- Has uncovered spaces: Yes
Features
- Levels: Two
- Stories: 2
- Patio & porch: Deck, Patio
- Exterior features: Lawn Sprinklers, Deck, Patio, Fencing/Wall, Yard
- Fencing: Fencing/Wall
Lot
- Size: 1.16 Acres
- Dimensions: 200.00 x 210.00
- Features: Corner Lot
Details
- Parcel number: 51000390100008
Construction
Type & style
- Home type: SingleFamily
- Architectural style: Colonial
- Property subtype: Single Family Residence
Materials
- Roof: Asphalt
Condition
- Year built: 2001
Utilities & green energy
- Gas: Natural Gas
- Sewer: Septic Tank
- Water: Private, Well
- Utilities for property: Cable Connected
Community & neighborhood
Location
- Region: Cream Ridge
Other
Other facts
- Ownership: Fee Simple
Price history
| Date | Event | Price |
|---|---|---|
| 6/28/2024 | Sold | $1,175,000-4.1% |
Source: | ||
| 6/13/2024 | Contingent | $1,225,000 |
Source: | ||
| 5/10/2024 | Pending sale | $1,225,000 |
Source: | ||
| 5/7/2024 | Contingent | $1,225,000 |
Source: | ||
| 5/2/2024 | Price change | $1,225,000-2% |
Source: | ||
Public tax history
| Year | Property taxes | Tax assessment |
|---|---|---|
| 2025 | $25,333 +36.9% | $1,175,000 +36.9% |
| 2024 | $18,503 +0.8% | $858,200 +3.8% |
| 2023 | $18,361 +8.5% | $826,700 +10.9% |
Find assessor info on the county website
Neighborhood: 08514
Nearby schools
GreatSchools rating
- 3/10Newell Elementary SchoolGrades: PK-4Distance: 3.9 mi
- 7/10Stone Bridge Middle SchoolGrades: 5-8Distance: 4.9 mi
- 4/10Allentown High SchoolGrades: 9-12Distance: 3.9 mi

Get pre-qualified for a loan
At Zillow Home Loans, we can pre-qualify you in as little as 5 minutes with no impact to your credit score.An equal housing lender. NMLS #10287.
Sell for more on Zillow
Get a free Zillow Showcase℠ listing and you could sell for .
$1,281,000
2% more+ $25,620
With Zillow Showcase(estimated)
$1,306,620
