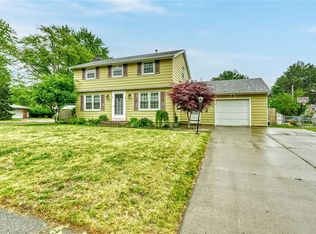Closed
$215,000
8 Meyerhill Cir W, Rochester, NY 14617
3beds
1,320sqft
Single Family Residence
Built in 1967
0.29 Acres Lot
$251,100 Zestimate®
$163/sqft
$2,300 Estimated rent
Home value
$251,100
$239,000 - $264,000
$2,300/mo
Zestimate® history
Loading...
Owner options
Explore your selling options
What's special
Welcome to this 3 BR 1.5 bath Colonial with a 2-car attached garage.Step inside and you'll be greeted by an abundance of natural light & original hardwood floors in the living room which also features a fireplace w/ built-in shelving.Modern light fixtures,matte black door handles & fresh paint have been done throughout to update this home while still maintaining the original charm.The kitchen is bright & airy, w/ ample counter & storage space & a pantry.A half bath is located just off the kitchen.The dining room is adjacent to the kitchen making it easy to host dinner parties or enjoy family meals together. Upstairs,you'll find 3 bedrooms w/ new carpet in the primary BR & office.The partially finished basement provides additional space for a gym, office, or even extra living space.Outside you'll find garden beds lining the rear property, a shed with great storage,a beautiful outdoor patio complete w/ a pergola & fire pit.This is the perfect spot to relax & enjoy warm summer evenings.Conveniently located near expressways & stores providing easy access for all of your shopping needs.Don’t miss out on making this house your home. Delayed negotiations until 6-6.Offers due 6-6 @ 10 am.
Zillow last checked: 8 hours ago
Listing updated: July 20, 2023 at 03:26pm
Listed by:
Heather Ayette 585-576-9037,
Core Agency RE INC
Bought with:
Jozlyn E Melvin, 10401311495
Acropolis Realty Group LLC
Source: NYSAMLSs,MLS#: R1460123 Originating MLS: Rochester
Originating MLS: Rochester
Facts & features
Interior
Bedrooms & bathrooms
- Bedrooms: 3
- Bathrooms: 2
- Full bathrooms: 1
- 1/2 bathrooms: 1
- Main level bathrooms: 1
Bedroom 1
- Level: Second
Bedroom 1
- Level: Second
Bedroom 2
- Level: Second
Bedroom 2
- Level: Second
Bedroom 3
- Level: Second
Bedroom 3
- Level: Second
Basement
- Level: Basement
Basement
- Level: Basement
Dining room
- Level: First
Dining room
- Level: First
Family room
- Level: First
Family room
- Level: First
Kitchen
- Level: First
Kitchen
- Level: First
Heating
- Gas, Forced Air
Cooling
- Central Air
Appliances
- Included: Dishwasher, Electric Oven, Electric Range, Free-Standing Range, Gas Water Heater, Microwave, Oven, Refrigerator, Humidifier
- Laundry: In Basement
Features
- Breakfast Bar, Dining Area, Separate/Formal Dining Room, Eat-in Kitchen, Separate/Formal Living Room, Pantry, Window Treatments, Programmable Thermostat
- Flooring: Carpet, Hardwood, Laminate, Luxury Vinyl, Tile, Varies
- Windows: Drapes, Thermal Windows
- Basement: Finished,Partially Finished
- Number of fireplaces: 1
Interior area
- Total structure area: 1,320
- Total interior livable area: 1,320 sqft
Property
Parking
- Total spaces: 2
- Parking features: Attached, Garage, Workshop in Garage, Garage Door Opener
- Attached garage spaces: 2
Features
- Levels: Two
- Stories: 2
- Patio & porch: Open, Patio, Porch
- Exterior features: Blacktop Driveway, Patio
Lot
- Size: 0.29 Acres
- Dimensions: 112 x 137
- Features: Corner Lot, Near Public Transit, Rectangular, Rectangular Lot, Residential Lot
Details
- Additional structures: Other, Shed(s), Storage
- Parcel number: 2634000910600004063000
- Special conditions: Standard
Construction
Type & style
- Home type: SingleFamily
- Architectural style: Colonial,Two Story
- Property subtype: Single Family Residence
Materials
- Vinyl Siding, Copper Plumbing, PEX Plumbing
- Foundation: Block
- Roof: Asphalt
Condition
- Resale
- Year built: 1967
Utilities & green energy
- Electric: Circuit Breakers
- Sewer: Connected
- Water: Connected, Public
- Utilities for property: Cable Available, High Speed Internet Available, Sewer Connected, Water Connected
Community & neighborhood
Security
- Security features: Security System Owned
Location
- Region: Rochester
- Subdivision: Long Mdw Sec 05
Other
Other facts
- Listing terms: Cash,Conventional,FHA,VA Loan
Price history
| Date | Event | Price |
|---|---|---|
| 7/20/2023 | Sold | $215,000+34.5%$163/sqft |
Source: | ||
| 6/7/2023 | Pending sale | $159,900$121/sqft |
Source: | ||
| 6/1/2023 | Listed for sale | $159,900+14.6%$121/sqft |
Source: | ||
| 1/11/2021 | Sold | $139,500+0.4%$106/sqft |
Source: | ||
| 11/4/2020 | Pending sale | $139,000$105/sqft |
Source: Empire Realty Group #R1300481 Report a problem | ||
Public tax history
| Year | Property taxes | Tax assessment |
|---|---|---|
| 2024 | -- | $160,000 |
| 2023 | -- | $160,000 +29.1% |
| 2022 | -- | $123,900 |
Find assessor info on the county website
Neighborhood: 14617
Nearby schools
GreatSchools rating
- 8/10Southlawn SchoolGrades: K-3Distance: 0.3 mi
- 6/10Dake Junior High SchoolGrades: 7-8Distance: 1.4 mi
- 8/10Irondequoit High SchoolGrades: 9-12Distance: 1.3 mi
Schools provided by the listing agent
- District: West Irondequoit
Source: NYSAMLSs. This data may not be complete. We recommend contacting the local school district to confirm school assignments for this home.
