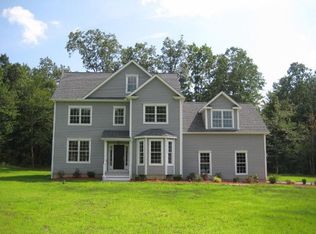Priced to sell! Come see this spacious Cape in Portland's premier Chatham Ridge sub-division! Great open floor plan perfect for entertaining or casual living! Situated on a level 2.76 acres with beautiful plantings, well landscaped, Klotter shed, patio with stone walls perfect for sitting outside enjoying your own oasis, a multi-level Brazilian wood deck and bordered by trees for maximum privacy. Borders Meshomasic State Forest! Kitchen has been remodeled with granite counter tops, tile backsplash, stainless steel appliances, center island and eat in area with slider to the deck. Formal dining room with french doors. Living room with gas fireplace. First floor has hardwood floors and 9' ft ceilings. Large Master bedroom with fireplace, closet with organizer and built-in storage. Large Master bathroom has double sinks, jetted tub & stand up shower. Two additional bedrooms, full bathroom plus a loft area currently used as an office are upstairs. Finished walk out lower level with slider plus huge storage room offers you three floors of living space. Central air and house has a generator hook up.
This property is off market, which means it's not currently listed for sale or rent on Zillow. This may be different from what's available on other websites or public sources.
