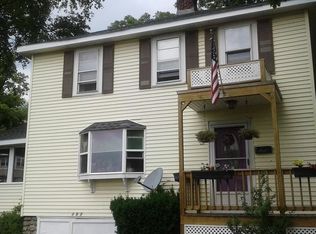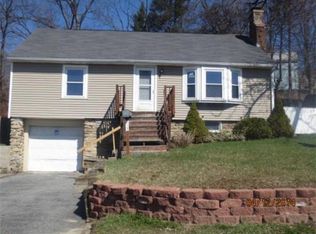Sold for $385,000
$385,000
8 Merton Rd, Worcester, MA 01605
4beds
1,785sqft
Single Family Residence
Built in 1923
7,624 Square Feet Lot
$496,100 Zestimate®
$216/sqft
$2,747 Estimated rent
Home value
$496,100
$466,000 - $526,000
$2,747/mo
Zestimate® history
Loading...
Owner options
Explore your selling options
What's special
Newly remodeled home in sought after Burncoat. This bright and welcoming home was maintained by a single owner for over 50 years is ready for the next owner. Home features 4 bedrooms (public record states 3) and 1 and a half bathrooms. 2 first floor bedrooms and open dining/living room. Bathrooms have been gut renovated and brought up to current codes. Fresh paint throughout. The kitchen is ready for your personal touches with freshly painted cabinets and updated floors. Other major updates include new roof (fall 2021), replacement windows (some existing some summer of 2022), new siding (fall 2022), gas heat conversion with newer furnace and hot water heater (aprox. 2015). Original wood floors in the majority of home and believed to be under carpet it living/dining space. Huge opportunity for expansion in large basement. Close to Burncoat Middle and High Schools, Redemption Rock Brewery and other local stores. Convenient highway access. May not qualify for all types of financing.
Zillow last checked: 8 hours ago
Listing updated: July 10, 2023 at 01:42pm
Listed by:
Ella Kopec 508-981-4095,
ERA Key Realty Services - Worcester 508-853-0964
Bought with:
Nihad Kokaz
Weichert REALTORS®, Hope & Associates
Source: MLS PIN,MLS#: 73076196
Facts & features
Interior
Bedrooms & bathrooms
- Bedrooms: 4
- Bathrooms: 2
- Full bathrooms: 1
- 1/2 bathrooms: 1
- Main level bathrooms: 1
- Main level bedrooms: 2
Primary bedroom
- Features: Closet, Flooring - Hardwood, Lighting - Overhead, Crown Molding
- Level: Main,First
- Area: 180
- Dimensions: 15 x 12
Bedroom 2
- Features: Closet, Flooring - Hardwood, Lighting - Overhead, Crown Molding
- Level: Main,First
- Area: 156
- Dimensions: 13 x 12
Bedroom 3
- Features: Closet, Flooring - Hardwood, Lighting - Overhead
- Level: Second
- Area: 144
- Dimensions: 12 x 12
Bedroom 4
- Features: Closet, Flooring - Hardwood, Lighting - Overhead
- Level: Second
- Area: 143
- Dimensions: 13 x 11
Bathroom 1
- Features: Bathroom - Full, Bathroom - Tiled With Tub & Shower, Flooring - Laminate, Remodeled
- Level: Main,First
- Area: 72
- Dimensions: 9 x 8
Bathroom 2
- Features: Bathroom - Half, Flooring - Laminate, Remodeled, Pedestal Sink
- Level: Second
- Area: 18
- Dimensions: 6 x 3
Dining room
- Features: Flooring - Wall to Wall Carpet, Window(s) - Picture, French Doors, Lighting - Pendant, Crown Molding
- Level: First
- Area: 180
- Dimensions: 15 x 12
Kitchen
- Features: Flooring - Laminate, Gas Stove, Lighting - Pendant, Crown Molding
- Level: First
- Area: 168
- Dimensions: 14 x 12
Living room
- Features: Flooring - Wall to Wall Carpet, Window(s) - Bay/Bow/Box, Crown Molding
- Level: First
- Area: 240
- Dimensions: 16 x 15
Heating
- Hot Water, Natural Gas
Cooling
- Window Unit(s)
Appliances
- Included: Gas Water Heater, Range, Dishwasher, Microwave, Refrigerator, Washer, Dryer
- Laundry: In Basement
Features
- Internet Available - Broadband
- Flooring: Wood, Vinyl, Carpet, Hardwood, Wood Laminate
- Doors: Storm Door(s)
- Windows: Insulated Windows
- Basement: Full
- Has fireplace: No
Interior area
- Total structure area: 1,785
- Total interior livable area: 1,785 sqft
Property
Parking
- Total spaces: 4
- Parking features: Attached, Under, Garage Faces Side, Paved Drive, Off Street, Paved
- Attached garage spaces: 1
- Uncovered spaces: 3
Features
- Patio & porch: Porch
- Exterior features: Porch
Lot
- Size: 7,624 sqft
- Features: Corner Lot, Gentle Sloping
Details
- Parcel number: M:22 B:036 L:0000E,1783696
- Zoning: RS-7
Construction
Type & style
- Home type: SingleFamily
- Architectural style: Bungalow
- Property subtype: Single Family Residence
Materials
- Foundation: Stone
Condition
- Year built: 1923
Utilities & green energy
- Electric: 100 Amp Service
- Sewer: Public Sewer
- Water: Public
- Utilities for property: for Gas Range, for Gas Oven
Community & neighborhood
Community
- Community features: Public Transportation, Shopping, Park, Laundromat, Highway Access, House of Worship, Public School
Location
- Region: Worcester
- Subdivision: Burncoat
Other
Other facts
- Listing terms: Contract
Price history
| Date | Event | Price |
|---|---|---|
| 7/6/2023 | Sold | $385,000+8.5%$216/sqft |
Source: MLS PIN #73076196 Report a problem | ||
| 2/7/2023 | Contingent | $355,000$199/sqft |
Source: MLS PIN #73076196 Report a problem | ||
| 2/3/2023 | Listed for sale | $355,000+6%$199/sqft |
Source: MLS PIN #73076196 Report a problem | ||
| 6/23/2022 | Listing removed | $335,000$188/sqft |
Source: MLS PIN #72973608 Report a problem | ||
| 6/1/2022 | Price change | $335,000-2.9%$188/sqft |
Source: MLS PIN #72973608 Report a problem | ||
Public tax history
| Year | Property taxes | Tax assessment |
|---|---|---|
| 2025 | $5,438 +2.6% | $412,300 +6.9% |
| 2024 | $5,302 +3.8% | $385,600 +8.3% |
| 2023 | $5,106 +9.2% | $356,100 +15.8% |
Find assessor info on the county website
Neighborhood: 01605
Nearby schools
GreatSchools rating
- 4/10Wawecus Road SchoolGrades: K-6Distance: 0.2 mi
- 3/10Burncoat Middle SchoolGrades: 7-8Distance: 0.5 mi
- 2/10Burncoat Senior High SchoolGrades: 9-12Distance: 0.6 mi
Schools provided by the listing agent
- Elementary: Wawecus Road
- Middle: Burncoat Middle
- High: Burncoat High
Source: MLS PIN. This data may not be complete. We recommend contacting the local school district to confirm school assignments for this home.
Get a cash offer in 3 minutes
Find out how much your home could sell for in as little as 3 minutes with a no-obligation cash offer.
Estimated market value$496,100
Get a cash offer in 3 minutes
Find out how much your home could sell for in as little as 3 minutes with a no-obligation cash offer.
Estimated market value
$496,100

