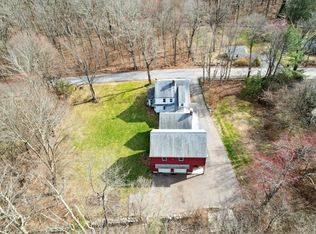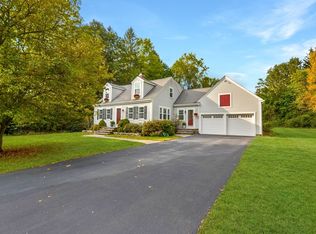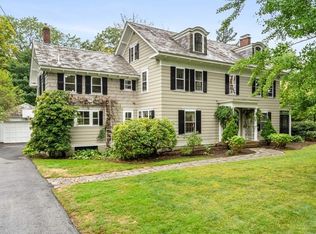This charming antique Cape has been expanded several times over the years. The most recent addition is a large family room added in 2012. Filled with light, the house has a generous first floor plan including formal living and dining rooms, first floor bedroom and full bath, family room addition with a laundry,(plumbed for another full bath) and an office area. The country kitchen was also remodeled and has plenty of storage with a mix of open shelving and painted pine cabinets, custom countertops and designer lighting.The upper level has three bedrooms plus a 12 by 12 walk in California closet. The parklike yard is well landscaped and abuts conservation lands and trails. A delightful screened porch is privately situated overlooking the rear yard. At the edge of the village on a quiet side street, a convenient stroll to the bustling village center, close to commuter rail with easy access to the Mass Pike. Come discover the beauty of Grafton. First showings Open House Sunday April 23.
This property is off market, which means it's not currently listed for sale or rent on Zillow. This may be different from what's available on other websites or public sources.


