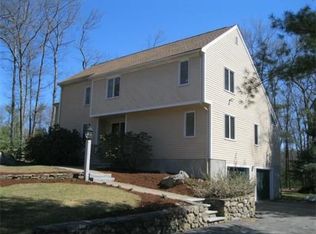Its easy to fall in love with this meticulously maintained cape home situated on a secluded wooded lot in fabulous South Natick. The home boasts a light & bright open concept entering the formal living to dining rooms with a wide opening to the oversized cabinet packed eat-in kitchen. The kitchen has granite counters, hardwood floors, Thermador gas cooktop & double ovens and sliders to the oversized deck which runs the length of the house & features a new retractable awning. The first floor also offers a fireplaced den w/ another slider, a bedroom & full bath. The second floor has a lovely master bedroom with high ceilings, hardwood floors, double closets and a master bath. The other bedroom is a generous size with French door to the bonus room with 4 skylights. The lower level has an office, laundry w/ slop sink & great storage. Private yard set in one of the most desired neighborhoods. Easy commuter location near Elm Bank, Broadmoor Wildlife Sanctuary & much more! Feels like Home!
This property is off market, which means it's not currently listed for sale or rent on Zillow. This may be different from what's available on other websites or public sources.
