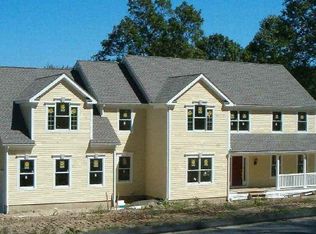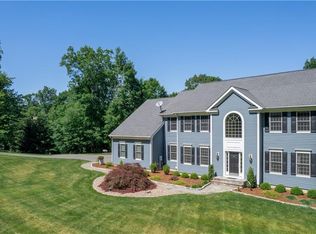Sold for $900,000
$900,000
8 Meridian Ridge Drive, Newtown, CT 06470
4beds
4,010sqft
Single Family Residence
Built in 2005
2.32 Acres Lot
$980,100 Zestimate®
$224/sqft
$6,857 Estimated rent
Home value
$980,100
$882,000 - $1.09M
$6,857/mo
Zestimate® history
Loading...
Owner options
Explore your selling options
What's special
The inviting wrap around porch welcomes you to this beautifully updated 4,000+ SF Custom Colonial home. Hardwood floors are on main floor, crown molding, main floor laundry and Office/Study. Large Kitchen has granite counter tops, walk-in pantry, desk area, a dry bar and striking pendant lights over the island. New appliances include double wall oven and refrigerator. Expansive Family Room has a 2 story ceiling height and a wall of windows that overlooks the private backyard. Primary bedroom suite features a full bathroom, long walk-in closet and private sitting area complete with French Doors. Loft area overlooks Family Room below. Deck and lower level patio from the walk out basement lead to a resort like, gunite, salt water heated pool with spill over hot tub/spa, shallow water sun deck and a multi level patio. Stone fire pit is perfect for roasting marshmallows. Professional and mature landscaping. Recent upgrades include: Refrigerator, cooktop with downdraft, dishwasher, well pump and furnace. Generator hookup. Move in ready! Easy commuting location. Seller can accommodate a quick closing.
Zillow last checked: 8 hours ago
Listing updated: October 01, 2024 at 12:30am
Listed by:
Richelle Ward 203-470-9819,
Coldwell Banker Realty 203-426-5679,
Bob Ward 203-470-9818,
Coldwell Banker Realty
Bought with:
Danielle Raguzin, REB.0792779
RE/Max Experience, LLC
Source: Smart MLS,MLS#: 24015975
Facts & features
Interior
Bedrooms & bathrooms
- Bedrooms: 4
- Bathrooms: 4
- Full bathrooms: 3
- 1/2 bathrooms: 1
Primary bedroom
- Features: High Ceilings, Ceiling Fan(s), Full Bath, Walk-In Closet(s), Wall/Wall Carpet
- Level: Upper
- Area: 399 Square Feet
- Dimensions: 19 x 21
Bedroom
- Features: High Ceilings, Wall/Wall Carpet
- Level: Upper
- Area: 238 Square Feet
- Dimensions: 17 x 14
Bedroom
- Features: High Ceilings, Wall/Wall Carpet
- Level: Upper
- Area: 176 Square Feet
- Dimensions: 11 x 16
Bedroom
- Features: High Ceilings, Wall/Wall Carpet
- Level: Upper
- Area: 182 Square Feet
- Dimensions: 14 x 13
Dining room
- Features: High Ceilings, Hardwood Floor
- Level: Main
- Area: 210 Square Feet
- Dimensions: 15 x 14
Family room
- Features: 2 Story Window(s), High Ceilings, Ceiling Fan(s), Gas Log Fireplace, Hardwood Floor
- Level: Main
- Area: 391 Square Feet
- Dimensions: 23 x 17
Kitchen
- Features: High Ceilings, Dining Area, Granite Counters, Hardwood Floor, Kitchen Island, Pantry
- Level: Main
- Area: 350 Square Feet
- Dimensions: 14 x 25
Living room
- Features: High Ceilings, Hardwood Floor
- Level: Main
- Area: 208 Square Feet
- Dimensions: 13 x 16
Office
- Features: High Ceilings, Hardwood Floor
- Level: Main
- Area: 182 Square Feet
- Dimensions: 14 x 13
Other
- Features: High Ceilings, French Doors, Wall/Wall Carpet
- Level: Upper
- Area: 121 Square Feet
- Dimensions: 11 x 11
Heating
- Hot Water, Propane
Cooling
- Central Air
Appliances
- Included: Electric Cooktop, Oven, Microwave, Range Hood, Dishwasher, Water Heater
- Laundry: Main Level, Mud Room
Features
- Wired for Data, Entrance Foyer
- Windows: Thermopane Windows
- Basement: Full,Unfinished,Interior Entry,Concrete
- Attic: Access Via Hatch
- Number of fireplaces: 1
Interior area
- Total structure area: 4,010
- Total interior livable area: 4,010 sqft
- Finished area above ground: 4,010
- Finished area below ground: 0
Property
Parking
- Total spaces: 3
- Parking features: Attached
- Attached garage spaces: 3
Features
- Patio & porch: Porch, Deck, Patio
- Has private pool: Yes
- Pool features: Gunite, Salt Water, In Ground
Lot
- Size: 2.32 Acres
- Features: Subdivided, Level, Sloped, Cleared, Landscaped
Details
- Parcel number: 205067
- Zoning: R-2
Construction
Type & style
- Home type: SingleFamily
- Architectural style: Colonial
- Property subtype: Single Family Residence
Materials
- Shingle Siding, Clapboard, HardiPlank Type
- Foundation: Concrete Perimeter
- Roof: Asphalt
Condition
- New construction: No
- Year built: 2005
Utilities & green energy
- Sewer: Septic Tank
- Water: Well
Green energy
- Green verification: ENERGY STAR Certified Homes
- Energy efficient items: Ridge Vents, Windows
Community & neighborhood
Security
- Security features: Security System
Location
- Region: Newtown
- Subdivision: Meridian Ridge
Price history
| Date | Event | Price |
|---|---|---|
| 7/30/2024 | Sold | $900,000-5.3%$224/sqft |
Source: | ||
| 7/28/2024 | Pending sale | $950,000$237/sqft |
Source: | ||
| 6/21/2024 | Price change | $950,000-5%$237/sqft |
Source: | ||
| 5/17/2024 | Listed for sale | $999,900+21.9%$249/sqft |
Source: | ||
| 5/28/2021 | Sold | $820,000+2.5%$204/sqft |
Source: | ||
Public tax history
| Year | Property taxes | Tax assessment |
|---|---|---|
| 2025 | $17,112 +6.6% | $595,410 |
| 2024 | $16,058 +2.8% | $595,410 |
| 2023 | $15,624 +4.6% | $595,410 +38.2% |
Find assessor info on the county website
Neighborhood: 06470
Nearby schools
GreatSchools rating
- 7/10Hawley Elementary SchoolGrades: K-4Distance: 3.4 mi
- 7/10Newtown Middle SchoolGrades: 7-8Distance: 3.6 mi
- 9/10Newtown High SchoolGrades: 9-12Distance: 5.1 mi
Schools provided by the listing agent
- Elementary: Hawley
- Middle: Newtown,Reed
- High: Newtown
Source: Smart MLS. This data may not be complete. We recommend contacting the local school district to confirm school assignments for this home.
Get pre-qualified for a loan
At Zillow Home Loans, we can pre-qualify you in as little as 5 minutes with no impact to your credit score.An equal housing lender. NMLS #10287.
Sell for more on Zillow
Get a Zillow Showcase℠ listing at no additional cost and you could sell for .
$980,100
2% more+$19,602
With Zillow Showcase(estimated)$999,702

