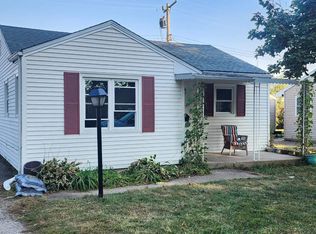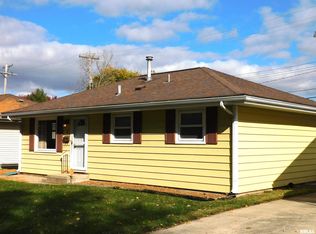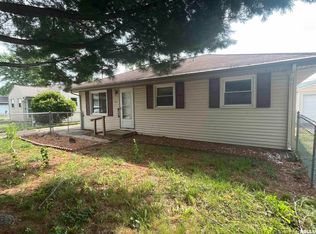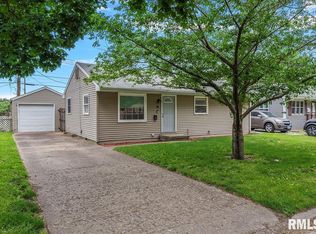Sold for $121,000
$121,000
8 Melody Ln, Springfield, IL 62702
2beds
1,061sqft
Single Family Residence, Residential
Built in 1956
4,250 Square Feet Lot
$124,100 Zestimate®
$114/sqft
$1,266 Estimated rent
Home value
$124,100
$114,000 - $135,000
$1,266/mo
Zestimate® history
Loading...
Owner options
Explore your selling options
What's special
Welcome to this remodeled 2-bedroom, 2-bathroom home, perfectly situated just off Dirksen Parkway—offering convenient access to shopping, dining, and essential amenities. Thoughtfully updated, this home combines comfort, functionality, and modern style. Step inside to discover brand-new luxury vinyl plank flooring that flows seamlessly throughout the living spaces, complemented with stainless steel appliances that make the kitchen both stylish and efficient. The spacious living room features a brand-new window that brings in abundant natural light, along with easy-to-maintain tilt-in windows throughout the home. The property also includes a one-car garage, complete with a built-in workshop area—ideal for hobbies, storage, or DIY projects. Every detail has been considered to ensure this home is truly move-in ready. Whether you're a first-time buyer, downsizing, or simply looking for a turnkey home with thoughtful upgrades, this property is a must-see! House will not pass FHA
Zillow last checked: 8 hours ago
Listing updated: August 02, 2025 at 01:01pm
Listed by:
Jami R Winchester Mobl:217-306-1000,
The Real Estate Group, Inc.
Bought with:
Jami R Winchester, 475109074
The Real Estate Group, Inc.
Source: RMLS Alliance,MLS#: CA1036609 Originating MLS: Capital Area Association of Realtors
Originating MLS: Capital Area Association of Realtors

Facts & features
Interior
Bedrooms & bathrooms
- Bedrooms: 2
- Bathrooms: 2
- Full bathrooms: 2
Bedroom 1
- Level: Main
- Dimensions: 10ft 6in x 18ft 7in
Bedroom 2
- Level: Main
- Dimensions: 9ft 1in x 11ft 11in
Other
- Level: Main
- Dimensions: 11ft 6in x 11ft 2in
Kitchen
- Level: Main
- Dimensions: 10ft 6in x 11ft 1in
Laundry
- Level: Main
- Dimensions: 3ft 1in x 11ft 2in
Living room
- Level: Main
- Dimensions: 18ft 4in x 12ft 2in
Main level
- Area: 1061
Recreation room
- Level: Main
- Dimensions: 9ft 6in x 21ft 8in
Heating
- Forced Air
Cooling
- Central Air
Appliances
- Included: Dishwasher, Disposal, Range Hood, Range, Refrigerator
Features
- Basement: Crawl Space
Interior area
- Total structure area: 1,061
- Total interior livable area: 1,061 sqft
Property
Parking
- Total spaces: 1
- Parking features: Detached
- Garage spaces: 1
Lot
- Size: 4,250 sqft
- Dimensions: 50 x 85
- Features: Level
Details
- Parcel number: 14250181004
Construction
Type & style
- Home type: SingleFamily
- Architectural style: Ranch
- Property subtype: Single Family Residence, Residential
Materials
- Vinyl Siding
- Roof: Shingle
Condition
- New construction: No
- Year built: 1956
Utilities & green energy
- Sewer: Public Sewer
- Water: Public
Community & neighborhood
Location
- Region: Springfield
- Subdivision: None
Price history
| Date | Event | Price |
|---|---|---|
| 7/28/2025 | Sold | $121,000-3.2%$114/sqft |
Source: | ||
| 6/13/2025 | Pending sale | $125,000$118/sqft |
Source: | ||
| 5/29/2025 | Price change | $125,000-1.6%$118/sqft |
Source: | ||
| 5/22/2025 | Listed for sale | $127,000$120/sqft |
Source: | ||
| 3/31/2025 | Pending sale | $127,000$120/sqft |
Source: | ||
Public tax history
| Year | Property taxes | Tax assessment |
|---|---|---|
| 2024 | $2,035 -6.5% | $26,944 +9.5% |
| 2023 | $2,176 +4% | $24,611 +5.4% |
| 2022 | $2,092 +49.7% | $23,346 +8.5% |
Find assessor info on the county website
Neighborhood: 62702
Nearby schools
GreatSchools rating
- 1/10Feitshans Elementary SchoolGrades: PK-5Distance: 2.1 mi
- 1/10Washington Middle SchoolGrades: 6-8Distance: 1.2 mi
- 1/10Lanphier High SchoolGrades: 9-12Distance: 1.8 mi
Get pre-qualified for a loan
At Zillow Home Loans, we can pre-qualify you in as little as 5 minutes with no impact to your credit score.An equal housing lender. NMLS #10287.



