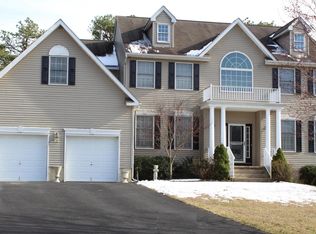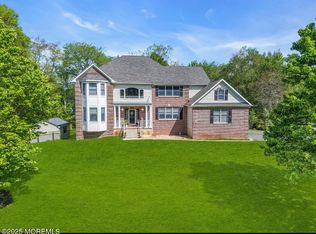Stately 3,847 sq. ft. brick front colonial sits impressively on 1.4 acre, treed property, on a quiet cul de sac. This expansive home has a lovely open floor plan, with 5 BR's (plus 2 additional bedrooms in w/o lower level) & 4 full baths. Features: Dramatic 2-story entry foyer w/Palladian window, decorative molding h/w flooring & elegant chandelier w/wench. Family Room w/vaulted ceiling, skylight & wood burning fireplace. Spacious eat-in kitchen w/42'' cabinets, granite countertops, sunny breakfast area, & sliding glass doors. Living Room opens to Great Room & gracious Dining Room to create a wonderful entertainment space. Master Suite has a sitting room, walk-in closet, 2 additional closets, & private bath. The massive walk out basement is great for family fun & guests.
This property is off market, which means it's not currently listed for sale or rent on Zillow. This may be different from what's available on other websites or public sources.

