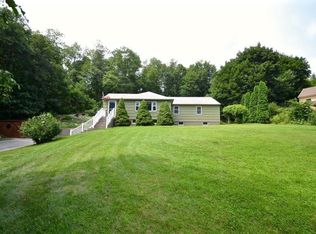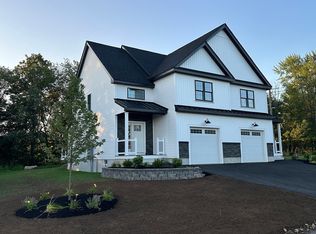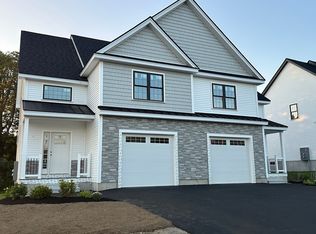Classic Cape overlooking beautiful New England style downtown common. Private rear yard with stone walls. Recent upgrades include: bath, roof, furnace, hot water heater, some refinished hardwoods, interior paint, 2nd floor staircase, new carpet ordered for Family Room. Windows and siding are upgraded. Fireplace with wood stove in Living room, cozy hearth with wood stove in Family Room which is attached to garage with loft. Two driveway accesses. One rough paved (reflected in the price), 2nd entrance is mostly level right of way by neighbor. Add your own touches. Take advantage of Sterling's highly regarded schools, town lake and more! Offer responses, if any, on Saturday 04/25/20.
This property is off market, which means it's not currently listed for sale or rent on Zillow. This may be different from what's available on other websites or public sources.



