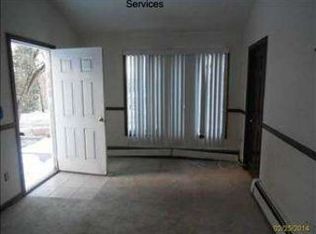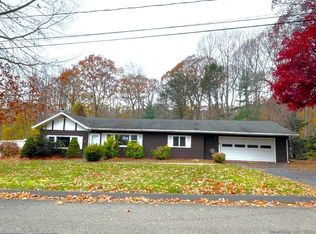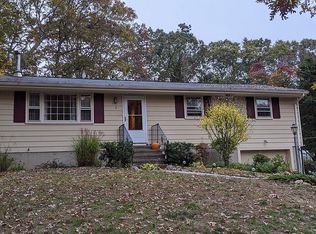Sold for $465,000
$465,000
8 Medley Lane, Clinton, CT 06413
3beds
1,132sqft
Single Family Residence
Built in 1968
0.68 Acres Lot
$491,200 Zestimate®
$411/sqft
$3,135 Estimated rent
Home value
$491,200
$467,000 - $516,000
$3,135/mo
Zestimate® history
Loading...
Owner options
Explore your selling options
What's special
Exceptional 3 Bedroom Home With Outdoor Oasis! Welcome to your. dream home- this 3 bedroom, 2 bathroom. residence that seamlessly combines comfort, functionality and style. Interior highlights are a Remodeled Kitchen featuring modern appliances, quartz and granite countertops, perfect for the culinary enthusiasts! A dedicated office space ideal for remote work or study, offering a quiet and productive environment. A workshop area located off the two-car garage, providing ample space for DYI projects or storage. Exterior Features include a corner flat lot with emhanced curb appeal and offers additional outdoor space. In-ground pool complete with slide and diving board, perfect for summer fun and entertaining. A new privacy fence ensuring a secure and secluded backyard experience. This property offers a perfect blend of indoor comfort and outdoor enjoyment. Don't miss the opportunity to make this exceptional home yours!
Zillow last checked: 8 hours ago
Listing updated: May 17, 2025 at 04:30am
Listed by:
Sandra Ciarleglio 203-804-6185,
William Raveis Real Estate 203-318-3570
Bought with:
Hari Bakrina, RES.0827988
RE/MAX Precision Realty
Source: Smart MLS,MLS#: 24088937
Facts & features
Interior
Bedrooms & bathrooms
- Bedrooms: 3
- Bathrooms: 2
- Full bathrooms: 2
Primary bedroom
- Features: Wall/Wall Carpet
- Level: Upper
- Area: 168 Square Feet
- Dimensions: 14 x 12
Bedroom
- Features: Wall/Wall Carpet
- Level: Upper
- Area: 132 Square Feet
- Dimensions: 12 x 11
Bedroom
- Level: Upper
- Area: 132 Square Feet
- Dimensions: 12 x 11
Bathroom
- Features: Full Bath, Tub w/Shower, Tile Floor
- Level: Upper
Family room
- Features: Wall/Wall Carpet
- Level: Lower
- Area: 240 Square Feet
- Dimensions: 20 x 12
Kitchen
- Features: Remodeled, Built-in Features, Corian Counters, Granite Counters, Sliders, Hardwood Floor
- Level: Main
- Area: 276 Square Feet
- Dimensions: 23 x 12
Living room
- Level: Main
- Area: 256 Square Feet
- Dimensions: 16 x 16
Office
- Features: Built-in Features, Wall/Wall Carpet
- Level: Lower
Heating
- Baseboard, Electric
Cooling
- Central Air
Appliances
- Included: Electric Cooktop, Oven, Microwave, Refrigerator, Water Heater
- Laundry: Lower Level
Features
- Basement: Full,Finished
- Attic: Pull Down Stairs
- Has fireplace: No
Interior area
- Total structure area: 1,132
- Total interior livable area: 1,132 sqft
- Finished area above ground: 1,132
Property
Parking
- Total spaces: 2
- Parking features: Attached
- Attached garage spaces: 2
Features
- Exterior features: Sidewalk, Rain Gutters
- Has private pool: Yes
- Pool features: Slide, Vinyl, In Ground
Lot
- Size: 0.68 Acres
- Features: Level
Details
- Additional structures: Shed(s)
- Parcel number: 946150
- Zoning: R-30
Construction
Type & style
- Home type: SingleFamily
- Architectural style: Ranch
- Property subtype: Single Family Residence
Materials
- Vinyl Siding
- Foundation: Concrete Perimeter, Raised
- Roof: Asphalt
Condition
- New construction: No
- Year built: 1968
Utilities & green energy
- Sewer: Septic Tank
- Water: Well
Community & neighborhood
Location
- Region: Clinton
- Subdivision: Cow Hill
Price history
| Date | Event | Price |
|---|---|---|
| 5/16/2025 | Sold | $465,000$411/sqft |
Source: | ||
| 5/10/2025 | Listed for sale | $465,000$411/sqft |
Source: | ||
| 4/22/2025 | Pending sale | $465,000$411/sqft |
Source: | ||
| 4/17/2025 | Listed for sale | $465,000$411/sqft |
Source: | ||
Public tax history
| Year | Property taxes | Tax assessment |
|---|---|---|
| 2025 | $6,325 +2.9% | $203,100 |
| 2024 | $6,146 +1.5% | $203,100 |
| 2023 | $6,058 | $203,100 |
Find assessor info on the county website
Neighborhood: 06413
Nearby schools
GreatSchools rating
- 7/10Lewin G. Joel Jr. SchoolGrades: PK-4Distance: 1 mi
- 7/10Jared Eliot SchoolGrades: 5-8Distance: 1.1 mi
- 7/10The Morgan SchoolGrades: 9-12Distance: 0.6 mi
Schools provided by the listing agent
- Elementary: Lewin G. Joel
- High: Morgan
Source: Smart MLS. This data may not be complete. We recommend contacting the local school district to confirm school assignments for this home.
Get pre-qualified for a loan
At Zillow Home Loans, we can pre-qualify you in as little as 5 minutes with no impact to your credit score.An equal housing lender. NMLS #10287.
Sell for more on Zillow
Get a Zillow Showcase℠ listing at no additional cost and you could sell for .
$491,200
2% more+$9,824
With Zillow Showcase(estimated)$501,024


