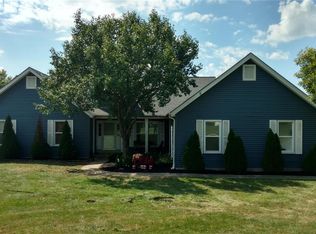Welcome Home! Wow, talk about a beautiful property....This is it!! Roughly 2 private acres with an awesome home, 4 car garage, & pool, you wont be disappointed! This wonderful home has 3 Bedrooms 2 Full baths on the main floor, & another bedroom/sleeping room with full bath in the finished lower level. From the gorgeous hardwood floors to the the 2 recently updated bathrooms, this home is super spacious. The main floor boasts a brick woodburning fireplace, 2 skylights, a walk out slider from the breakfast room to one of the 3 decks, a large open kitchen with center island & included stainless steel fridge. The finished lower level has an office, family room, bedroom/sleeping room, rec room & large laundry room. The basement has 2 walk outs, 1 from the family room to the huge brand new patio, & 1 from the utility room out to the under-deck storage area. Make this your home! Newer roof too FYI, this huge lot extends to the back tree line, not the tree line just behind the home
This property is off market, which means it's not currently listed for sale or rent on Zillow. This may be different from what's available on other websites or public sources.
