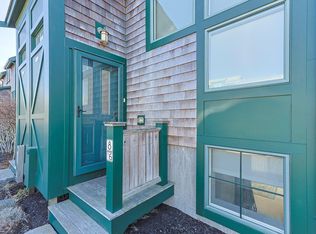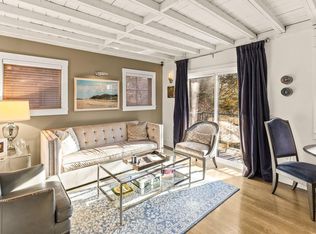Sold for $1,020,000
$1,020,000
8 Meadow Road #U4, Provincetown, MA 02657
1beds
828sqft
Townhouse
Built in 2006
5.17 Acres Lot
$1,036,500 Zestimate®
$1,232/sqft
$2,374 Estimated rent
Home value
$1,036,500
$943,000 - $1.14M
$2,374/mo
Zestimate® history
Loading...
Owner options
Explore your selling options
What's special
Three floors of stylish living in this triplex townhouse! This one-bedroom plus den with one and a half baths condo feels larger than its 828 square feet. Enjoy the bonus of a separate studio-guest quarters across the covered deck on the first level, with a convenient half bath on this level. The second floor living level boasts an open floor plan with a large kitchen featuring granite counters, stainless steel appliances, and natural wood cabinets. Relax in the generous living room with pine flooring, sliders to a charming coffee-cocktail deck, and large windows offering sunny east views and west views of the bordering conservation land. The top-floor primary suite is a true retreat, big enough for a sitting area. Nine-foot ceilings, a full bath with a tub/shower, and two walk-in closets (one with a washer/dryer), this space is flooded with natural light from six windows. Expand your living options with a private fenced-in patio on the entry level, perfect for outdoor dining and storage for bikes and kayaks. Split systems for AC and baseboard hot water heating. Professionally managed by Cape Associates. Condo fee covers maintenance, landscaping, master insurance, and and snow removal. Pets allowed. Seller will consider requests for Buyer concessions. Offered furnished with seller exclusions.
Zillow last checked: 8 hours ago
Listing updated: August 10, 2025 at 07:37am
Listed by:
Jon B Goode 617-512-8565,
Beachfront Realty
Bought with:
Meg A Stewart, 143120
Berkshire Hathaway HomeServices Robert Paul Properties
Source: CCIMLS,MLS#: 22502034
Facts & features
Interior
Bedrooms & bathrooms
- Bedrooms: 1
- Bathrooms: 2
- Full bathrooms: 1
- 1/2 bathrooms: 1
Heating
- Has Heating (Unspecified Type)
Cooling
- Has cooling: Yes
Appliances
- Included: Electric Water Heater
Features
- Flooring: Wood
- Has fireplace: No
- Common walls with other units/homes: 2+ Common Walls
Interior area
- Total structure area: 828
- Total interior livable area: 828 sqft
Property
Parking
- Total spaces: 1
Features
- Stories: 3
- Patio & porch: Deck, Patio
- Fencing: Fenced
Lot
- Size: 5.17 Acres
- Features: Bike Path, Shopping, In Town Location, Conservation Area, Cul-De-Sac
Details
- Parcel number: 6195004
- Zoning: R3
- Special conditions: None
Construction
Type & style
- Home type: Townhouse
- Property subtype: Townhouse
- Attached to another structure: Yes
Materials
- Clapboard
- Roof: Asphalt
Condition
- Actual
- New construction: No
- Year built: 2006
Utilities & green energy
- Sewer: Septic Tank, Private Sewer
Community & neighborhood
Community
- Community features: Conservation Area
Location
- Region: Provincetown
HOA & financial
HOA
- Has HOA: Yes
- HOA fee: $622 monthly
- Amenities included: Landscaping, Maintenance Structure, Snow Removal, Trash, Road Maintenance
- Services included: Reserve Funds, Professional Property Management
Other
Other facts
- Listing terms: Conventional
- Ownership: Condo
- Road surface type: Paved
Price history
| Date | Event | Price |
|---|---|---|
| 8/7/2025 | Sold | $1,020,000-5.1%$1,232/sqft |
Source: | ||
| 6/1/2025 | Pending sale | $1,075,000$1,298/sqft |
Source: | ||
| 5/3/2025 | Listed for sale | $1,075,000$1,298/sqft |
Source: | ||
Public tax history
Tax history is unavailable.
Neighborhood: 02657
Nearby schools
GreatSchools rating
- 3/10Provincetown SchoolsGrades: PK-8Distance: 0.7 mi
Get a cash offer in 3 minutes
Find out how much your home could sell for in as little as 3 minutes with a no-obligation cash offer.
Estimated market value
$1,036,500

