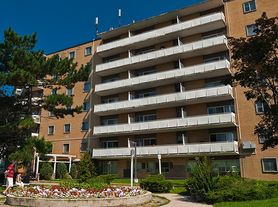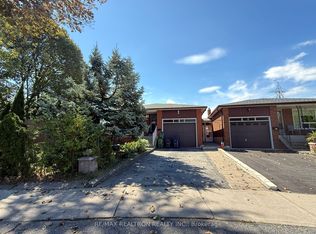Top ranking school York Mills CI territory, Unique Elegance & Immaculate home Nestled on Quiet Cul-De-Sac. Premium Pie Lot (0.264 Acre)! Truly A Rare opportunity! The Interior Features distinctive layout through-out entire house, flooded with Natural light, large windows, Hardwood floor on the main & upper level, 2 bedrooms & a 5-piece bathroom + powder room on the main floor, living room overlook backyard view through picture windows, Chef-Inspired Kitchen boasts an expansive breakfast nook, central island w/Granite counter-top & w/o to front yard. A spacious primary bedroom with larger closets, plus a separate lounge room with its own staircase leading down to the main floor. Finished Basement has a nanny room, Recreation room, Gym room, Laundry room, Sauna. Directly access garage, Pot lights, Skylights, Fireplaces. Private Oasis Backyard with a pool & Spa to enjoy summer. Close to all Amenities: Subway station, TTC bus stop, shopping center, community center, Library, Hospital, Schools, Parks, Golf Courts, Banks, Restaurant, grocery stores, and lots more!
House for rent
C$7,800/mo
8 Mead Ct, Toronto, ON M2L 2A6
9beds
Price may not include required fees and charges.
Singlefamily
Available now
Central air
In basement laundry
6 Parking spaces parking
Natural gas, forced air, fireplace
What's special
Nestled on quiet cul-de-sacFlooded with natural lightLarge windowsChef-inspired kitchenExpansive breakfast nookFinished basementNanny room
- 5 days |
- -- |
- -- |
Travel times
Looking to buy when your lease ends?
Consider a first-time homebuyer savings account designed to grow your down payment with up to a 6% match & a competitive APY.
Facts & features
Interior
Bedrooms & bathrooms
- Bedrooms: 9
- Bathrooms: 7
- Full bathrooms: 7
Heating
- Natural Gas, Forced Air, Fireplace
Cooling
- Central Air
Appliances
- Included: Dryer, Washer
- Laundry: In Basement, In Unit
Features
- Sauna
- Has basement: Yes
- Has fireplace: Yes
Property
Parking
- Total spaces: 6
- Parking features: Private
- Details: Contact manager
Features
- Stories: 2
- Exterior features: Carbon Monoxide Detector(s), Cul de Sac/Dead End, Garage Door Opener, Golf, Heating system: Forced Air, Heating: Gas, Hospital, In Basement, In Ground, Irregular Lot, Lot Features: Cul de Sac/Dead End, Golf, Hospital, Public Transit, Rec./Commun.Centre, School, Irregular Lot, Private, Public Transit, Rec./Commun.Centre, Sauna, School, Smoke Detector(s), Wood Burning Stove
- Has private pool: Yes
Construction
Type & style
- Home type: SingleFamily
- Property subtype: SingleFamily
Community & HOA
HOA
- Amenities included: Pool
Location
- Region: Toronto
Financial & listing details
- Lease term: Contact For Details
Price history
Price history is unavailable.

