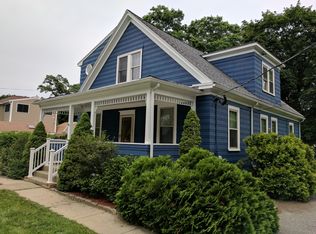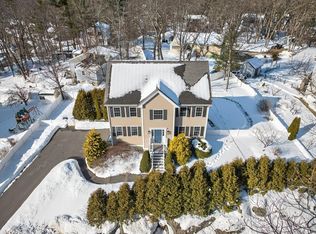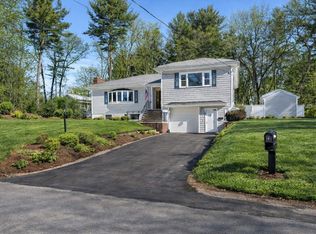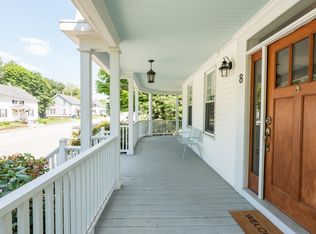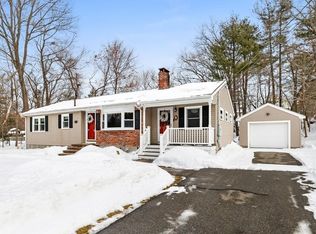MOTIVATED SELLERS!! Welcome to this expanded 8-room, 4-bedroom, 2.5-bath multi-level Gambrel Split in desirable North Wilmington. The inviting kitchen features oak cabinetry, granite counters, ceramic tile, and a comfortable eat-in area for casual dining. A separate dining room is perfect for hosting gatherings or special occasions. Relax in the cozy living room or enjoy the spacious great room with a wood-burning fireplace and access to a private deck overlooking the backyard. The finished basement, complete with a bar and custom built-ins, offers versatile leisure space and is ready for a future licensed ADU (Accessory Dwelling Unit). Upstairs are four bedrooms, a full bath, and a convenient laundry room; two bedrooms feature vaulted ceilings and double closets, either ideal as the primary. Outdoor living shines with multiple decks and a landscaped yard. Conveniently located near parks, schools, shopping, major routes, and less than three miles from the commuter rail.
Pending
Price cut: $20K (1/14)
$929,900
8 McDonald Rd, Wilmington, MA 01887
4beds
3,644sqft
Est.:
Single Family Residence
Built in 1993
0.34 Acres Lot
$911,000 Zestimate®
$255/sqft
$-- HOA
What's special
- 88 days |
- 1,615 |
- 39 |
Likely to sell faster than
Zillow last checked: 8 hours ago
Listing updated: February 03, 2026 at 09:00pm
Listed by:
Melissa Rocchini,
eXp Realty
Source: eXp Realty,MLS#: 73446626
Facts & features
Interior
Bedrooms & bathrooms
- Bedrooms: 4
- Bathrooms: 3
- Full bathrooms: 2
- 1/2 bathrooms: 1
- Main level bathrooms: 1
Heating
- Baseboard, Oil
Cooling
- Central Air
Appliances
- Included: Electric Water Heater, Range, Dishwasher, Microwave, Refrigerator, Washer, Dryer, Range Hood
- Laundry: Electric Dryer Hookup, Washer Hookup, Second Floor
Features
- Home Office, Game Room
- Flooring: Wood, Tile, Carpet
- Doors: Insulated Doors
- Windows: Insulated Windows
- Basement: Full, Finished, Walk-Out Access
- Number of fireplaces: 1
Interior area
- Total structure area: 3,644
- Total interior livable area: 3,644 sqft
- Finished area above ground: 2,406
- Finished area below ground: 1,238
Property
Parking
- Total spaces: 10
- Parking features: Off Street, Tandem, Paved
- Uncovered spaces: 10
Features
- Patio & porch: Deck
- Exterior features: Deck, Storage, Fenced Yard
- Fencing: Fenced
Lot
- Size: 0.34 Acres
- Features: Level
Details
- Parcel number: M:0084 L:0000 P:0036, 889048
- Zoning: RES
Construction
Type & style
- Home type: SingleFamily
- Architectural style: Cape
- Property subtype: Single Family Residence
Materials
- Frame
- Foundation: Concrete Perimeter
- Roof: Shingle
Condition
- Year built: 1993
Utilities & green energy
- Sewer: Private Sewer
- Water: Public
Green energy
- Energy efficient items: Thermostat
Community & HOA
Community
- Features: Public Transportation, Walk/Jog Trails, Highway Access, Public School, T-Station
HOA
- Has HOA: No
Location
- Region: Wilmington
Financial & listing details
- Price per square foot: $255/sqft
- Tax assessed value: $876,100
- Annual tax amount: $10,031
- Date on market: 11/24/2025
- Listing agreement: Exclusive Right To Sell
Estimated market value
$911,000
$865,000 - $957,000
$5,425/mo
Price history
Price history
| Date | Event | Price |
|---|---|---|
| 2/4/2026 | Pending sale | $929,900$255/sqft |
Source: eXp Realty #73446626 Report a problem | ||
| 1/27/2026 | Contingent | $929,900$255/sqft |
Source: eXp Realty #73446626 Report a problem | ||
| 1/14/2026 | Price change | $929,900-2.1%$255/sqft |
Source: MLS PIN #73446626 Report a problem | ||
| 11/19/2025 | Price change | $949,900-0.5%$261/sqft |
Source: MLS PIN #73446626 Report a problem | ||
| 11/5/2025 | Price change | $954,900-1.5%$262/sqft |
Source: MLS PIN #73446626 Report a problem | ||
| 10/22/2025 | Listed for sale | $969,900+16.2%$266/sqft |
Source: MLS PIN #73446626 Report a problem | ||
| 6/27/2022 | Sold | $835,000+4.4%$229/sqft |
Source: MLS PIN #72983236 Report a problem | ||
| 5/18/2022 | Listed for sale | $799,900+60%$220/sqft |
Source: MLS PIN #72983236 Report a problem | ||
| 4/30/2012 | Sold | $500,000+0%$137/sqft |
Source: Public Record Report a problem | ||
| 4/29/2012 | Pending sale | $499,900$137/sqft |
Source: RE/MAX Encore #71349833 Report a problem | ||
| 3/12/2012 | Listed for sale | $499,900+199.6%$137/sqft |
Source: RE/MAX Encore #71349833 Report a problem | ||
| 10/8/1993 | Sold | $166,875+42%$46/sqft |
Source: Public Record Report a problem | ||
| 7/30/1993 | Sold | $117,500$32/sqft |
Source: Public Record Report a problem | ||
Public tax history
Public tax history
| Year | Property taxes | Tax assessment |
|---|---|---|
| 2025 | $10,031 +6% | $876,100 +5.9% |
| 2024 | $9,459 -1.1% | $827,600 +3.3% |
| 2023 | $9,566 +6% | $801,200 +15.6% |
| 2022 | $9,028 +0.7% | $692,900 +6.9% |
| 2021 | $8,967 -0.3% | $647,900 -2.2% |
| 2020 | $8,998 -1.3% | $662,600 0% |
| 2019 | $9,114 +5.1% | $662,800 +10.2% |
| 2018 | $8,668 +7.5% | $601,500 +7.8% |
| 2017 | $8,060 +7.6% | $557,800 +9% |
| 2016 | $7,488 +6% | $511,800 +4.2% |
| 2015 | $7,061 +6.3% | $491,400 +5.4% |
| 2014 | $6,640 +5.4% | $466,300 +0.7% |
| 2013 | $6,300 +18.8% | $462,900 +5.9% |
| 2012 | $5,305 +2.2% | $437,000 |
| 2011 | $5,192 -7.3% | $437,000 -10.1% |
| 2010 | $5,602 +18% | $485,900 +8.5% |
| 2009 | $4,746 +9.3% | $447,700 +4.7% |
| 2008 | $4,344 +5.4% | $427,600 |
| 2007 | $4,122 +0.4% | $427,600 +1.2% |
| 2006 | $4,104 +6.1% | $422,700 +6.8% |
| 2005 | $3,868 +7.4% | $395,900 +6% |
| 2004 | $3,603 +5.8% | $373,400 +47% |
| 2003 | $3,406 +10.3% | $254,000 |
| 2001 | $3,089 +4.5% | $254,000 +23.4% |
| 2000 | $2,955 +66.9% | $205,800 +42.9% |
| 1996 | $1,770 | $144,000 |
Find assessor info on the county website
BuyAbility℠ payment
Est. payment
$5,195/mo
Principal & interest
$4412
Property taxes
$783
Climate risks
Neighborhood: 01887
Nearby schools
GreatSchools rating
- 8/10North Intermediate SchoolGrades: 4-5Distance: 1.1 mi
- 7/10Wilmington Middle SchoolGrades: 6-8Distance: 2 mi
- 9/10Wilmington High SchoolGrades: 9-12Distance: 1.7 mi
Schools provided by the listing agent
- Elementary: Shasheen Elementary
- Middle: Wilmington Middle School
- High: Whs/ Shawsheen Tech
Source: eXp Realty. This data may not be complete. We recommend contacting the local school district to confirm school assignments for this home.
