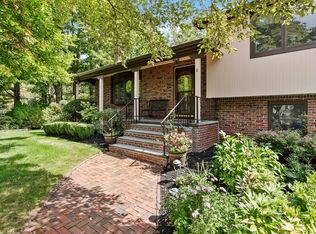One of a kind builder's own home, flawlessly, custom built with superior craftsmanship, materials and design. This exceptional home is located in one of Lexington's prestigious, Fiske/Diamond neighborhoods, near The Lower Vine Brook conservation land and bike path. It is only a short stroll to the the town center and is near restaurants, shopping malls and major routes. It has been meticulously maintained and beautifully remodeled, offering an abundance of space, light and beauty. Some of its many features are magnificent wood flooring, imported from Italy, vaulted ceilings. The floor to ceiling windows and skylights help to bring the lush outdoors inside. It features: front porch, marble foyer, spacious living room with dual fireplace, open dining room, remodeled gourmet kitchen with custom maple cabinets, granite counter tops, sub zero refrigerator, eating nook, two Sub Zero wine refrigerators, 2 wall ovens, cook top,stove, dishwasher, disposal, micro wave, built-in storage uni
This property is off market, which means it's not currently listed for sale or rent on Zillow. This may be different from what's available on other websites or public sources.
