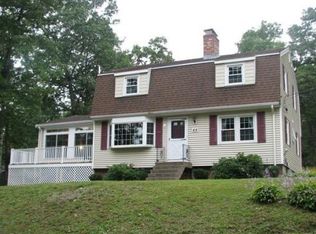Beautiful 4 bedroom, 3 full bath split-entry colonial with abundant living space and breathtaking lake views. Open concept kitchen/dining area features recently updated stainless steal appliances, custom cabinets, granite counter tops and ample natural light. The finished basement is perfect for a growing family and offers limitless opportunities for entertainment. (Basement offers a possible in-law suite.) Located in a highly sought after, secluded neighborhood with private beach access. Large, well manicured yard, top rated school system, and convenient access to Littleton's newest attraction 'The Point' offering shopping, restaurants and amenities. Great access to 495, Route 2 and Commuter Rail to Boston make this a one of a kind property that you don't want to miss.
This property is off market, which means it's not currently listed for sale or rent on Zillow. This may be different from what's available on other websites or public sources.
