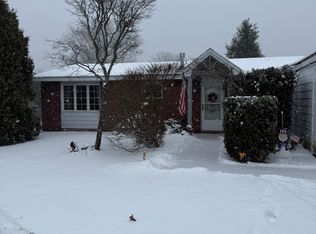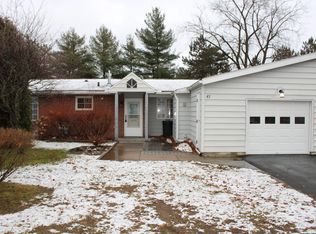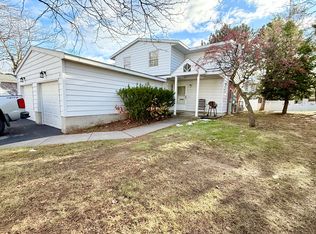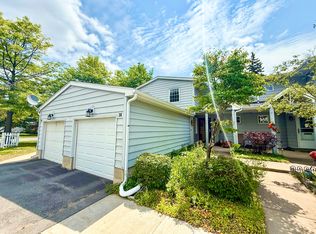Sold for $204,900 on 06/25/24
$204,900
8 Maryland Rd, Plattsburgh, NY 12903
3beds
1,549sqft
Townhouse
Built in 1952
435.6 Square Feet Lot
$-- Zestimate®
$132/sqft
$2,063 Estimated rent
Home value
Not available
Estimated sales range
Not available
$2,063/mo
Zestimate® history
Loading...
Owner options
Explore your selling options
What's special
Welcome to 8 Maryland Road in the sought after Lake Country Village! This 3-bedroom, 2.5-bathroom end unit townhome boasts new quartz countertops, stainless steel appliances, and a private fenced back patio. With natural gas heating and HOA amenities, utility costs are kept low and affordable. The one-car attached garage adds convenience, while easy maintenance ensures a hassle-free lifestyle. Don't miss out on this opportunity for modern living in a desirable location!
Zillow last checked: 8 hours ago
Listing updated: August 28, 2024 at 09:42pm
Listed by:
Nicholas Buccellato,
RE/MAX North Country
Bought with:
Non-Member Agent
Non-Member
Source: ACVMLS,MLS#: 201541
Facts & features
Interior
Bedrooms & bathrooms
- Bedrooms: 3
- Bathrooms: 3
- Full bathrooms: 2
- 1/2 bathrooms: 1
- Main level bathrooms: 1
Primary bedroom
- Features: Carpet
- Level: Second
- Area: 165 Square Feet
- Dimensions: 11 x 15
Bedroom 2
- Features: Carpet
- Level: Second
- Area: 110 Square Feet
- Dimensions: 10 x 11
Bedroom 3
- Features: Carpet
- Level: Second
- Area: 121 Square Feet
- Dimensions: 11 x 11
Primary bathroom
- Features: Linoleum
- Level: Second
- Area: 45 Square Feet
- Dimensions: 5 x 9
Bathroom 2
- Description: 1/2 bath
- Level: First
- Area: 25 Square Feet
- Dimensions: 5 x 5
Bathroom 3
- Features: Ceramic Tile
- Level: Second
- Area: 35 Square Feet
- Dimensions: 5 x 7
Dining room
- Features: Carpet
- Level: First
- Area: 108 Square Feet
- Dimensions: 9 x 12
Kitchen
- Description: Eat in kitchen with pass through
- Features: Vinyl
- Level: First
- Area: 220 Square Feet
- Dimensions: 11 x 20
Living room
- Features: Carpet
- Level: First
- Area: 286 Square Feet
- Dimensions: 13 x 22
Heating
- Baseboard, Hot Water, Natural Gas
Cooling
- Wall Unit(s)
Appliances
- Included: Dishwasher, Electric Oven, Electric Range, Electric Water Heater, Microwave, Refrigerator, Stainless Steel Appliance(s), Washer/Dryer Stacked
- Laundry: Gas Dryer Hookup, Laundry Room, Washer Hookup
Features
- Stone Counters, High Speed Internet
- Flooring: Linoleum, Tile, Vinyl, Wood
- Doors: Storm Door(s)
- Windows: Double Pane Windows, Wood Frames
- Basement: None
- Common walls with other units/homes: End Unit
Interior area
- Total structure area: 1,549
- Total interior livable area: 1,549 sqft
- Finished area above ground: 1,549
- Finished area below ground: 0
Property
Parking
- Total spaces: 1
- Parking features: Garage - Attached
- Attached garage spaces: 1
Features
- Levels: Two
- Stories: 2
- Patio & porch: Patio
- Exterior features: Lighting, Private Yard, Rain Gutters, Storage
- Fencing: Vinyl
- Has view: Yes
- View description: Neighborhood
Lot
- Size: 435.60 sqft
Details
- Parcel number: 221.20364
Construction
Type & style
- Home type: Townhouse
- Property subtype: Townhouse
Materials
- Brick, Metal Siding
- Foundation: Slab
- Roof: Asphalt
Condition
- Updated/Remodeled
- New construction: No
- Year built: 1952
Utilities & green energy
- Electric: 100 Amp Service
- Sewer: Public Sewer
- Water: Public
- Utilities for property: Electricity Connected, Internet Connected, Natural Gas Connected, Sewer Connected, Water Connected
Community & neighborhood
Security
- Security features: Carbon Monoxide Detector(s), Smoke Detector(s)
Location
- Region: Plattsburgh
- Subdivision: Lake Country Village
HOA & financial
HOA
- Has HOA: Yes
- HOA fee: $235 monthly
- Amenities included: Insurance, Landscaping, Maintenance, Maintenance Grounds, Snow Removal
- Services included: Insurance, Maintenance Grounds, Maintenance Structure, Sewer, Snow Removal, Water
Other
Other facts
- Listing agreement: Exclusive Right To Sell
- Listing terms: Cash,Conventional,FHA,VA Loan
- Road surface type: Paved
Price history
| Date | Event | Price |
|---|---|---|
| 6/25/2024 | Sold | $204,900$132/sqft |
Source: | ||
| 4/7/2024 | Pending sale | $204,900$132/sqft |
Source: | ||
| 4/1/2024 | Listed for sale | $204,900+54.6%$132/sqft |
Source: | ||
| 1/10/2020 | Sold | $132,500$86/sqft |
Source: | ||
| 11/5/2019 | Pending sale | $132,500$86/sqft |
Source: RE/MAX North Country #167027 Report a problem | ||
Public tax history
| Year | Property taxes | Tax assessment |
|---|---|---|
| 2017 | $1,088 | $112,900 |
| 2016 | -- | $112,900 |
| 2015 | -- | $112,900 |
Find assessor info on the county website
Neighborhood: 12903
Nearby schools
GreatSchools rating
- 3/10Arthur P Momot Elementary SchoolGrades: PK-5Distance: 0.5 mi
- 6/10Stafford Middle SchoolGrades: 6-8Distance: 1.3 mi
- 5/10Plattsburgh Senior High SchoolGrades: 9-12Distance: 1.3 mi



