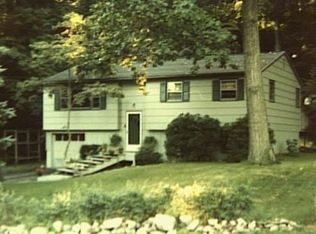Sold for $470,000 on 07/24/23
$470,000
8 Marldon Road, Danbury, CT 06804
3beds
2,188sqft
Single Family Residence
Built in 1971
0.68 Acres Lot
$554,200 Zestimate®
$215/sqft
$3,534 Estimated rent
Home value
$554,200
$526,000 - $582,000
$3,534/mo
Zestimate® history
Loading...
Owner options
Explore your selling options
What's special
Welcome home to this well taken care of home on the border of Brookfield and Danbury. Just minutes away from Federal Road and I84, yet peaceful and quiet. This home has been well updated in recent years including the roof, windows, Kitchen, baths and more. The Main Level Kitchen features light wood cabinetry with granite countertops, an eat-in dining area and a sliding door to the huge deck. The Living room is spacious with plenty of room for all or entertaining. The Primary Bedroom and 2 additional bedrooms all have hardwood flooring and are equipped with closet systems. The full bath is accessible from the hallway or the Primary Bedroom. The Lower level is currently set up for the owner a motorcycle restoration shop, but its fully finished and spacious! The Lower Level offers a Family Room with a wood burning fireplace, sliding door the side yard, Rec Room/ office area, a half bath and Laundry, and access to the 1 car garage. This home has a Brookfield zip code but is in Danbury. You can move right in!
Zillow last checked: 8 hours ago
Listing updated: July 24, 2023 at 02:25pm
Listed by:
Cory Neumann 203-947-5803,
Houlihan Lawrence 203-746-6565
Bought with:
Steven Clark, RES.0814215
Keller Williams Prestige Prop.
Source: Smart MLS,MLS#: 170571075
Facts & features
Interior
Bedrooms & bathrooms
- Bedrooms: 3
- Bathrooms: 2
- Full bathrooms: 1
- 1/2 bathrooms: 1
Primary bedroom
- Level: Main
Bedroom
- Level: Main
Bedroom
- Level: Main
Bathroom
- Level: Main
Bathroom
- Level: Lower
Dining room
- Level: Main
Family room
- Level: Lower
Kitchen
- Level: Main
Living room
- Level: Main
Rec play room
- Level: Lower
Heating
- Baseboard, Electric
Cooling
- Wall Unit(s)
Appliances
- Included: Electric Range, Refrigerator, Dishwasher, Washer, Dryer, Electric Water Heater
- Laundry: Lower Level
Features
- Basement: Full,Finished
- Attic: Pull Down Stairs
- Number of fireplaces: 1
Interior area
- Total structure area: 2,188
- Total interior livable area: 2,188 sqft
- Finished area above ground: 1,132
- Finished area below ground: 1,056
Property
Parking
- Total spaces: 1
- Parking features: Attached, Paved
- Attached garage spaces: 1
- Has uncovered spaces: Yes
Features
- Patio & porch: Deck
Lot
- Size: 0.68 Acres
- Features: Level
Details
- Parcel number: 85584
- Zoning: RA40
Construction
Type & style
- Home type: SingleFamily
- Architectural style: Ranch
- Property subtype: Single Family Residence
Materials
- Wood Siding
- Foundation: Concrete Perimeter, Raised
- Roof: Asphalt
Condition
- New construction: No
- Year built: 1971
Utilities & green energy
- Sewer: Septic Tank
- Water: Well
Community & neighborhood
Location
- Region: Brookfield
Price history
| Date | Event | Price |
|---|---|---|
| 7/24/2023 | Sold | $470,000+1.1%$215/sqft |
Source: | ||
| 5/24/2023 | Listed for sale | $465,000+118.4%$213/sqft |
Source: | ||
| 6/16/2014 | Sold | $212,900-3.2%$97/sqft |
Source: | ||
| 2/14/2014 | Price change | $219,900-12%$101/sqft |
Source: RUSPINI REALTY,LLC #99047692 Report a problem | ||
| 1/4/2014 | Price change | $249,900-3.8%$114/sqft |
Source: RUSPINI REALTY,LLC #99047692 Report a problem | ||
Public tax history
| Year | Property taxes | Tax assessment |
|---|---|---|
| 2025 | $6,511 +2.2% | $260,540 |
| 2024 | $6,368 +4.8% | $260,540 |
| 2023 | $6,078 +7.4% | $260,540 +29.9% |
Find assessor info on the county website
Neighborhood: 06804
Nearby schools
GreatSchools rating
- 4/10Stadley Rough SchoolGrades: K-5Distance: 1.3 mi
- 2/10Broadview Middle SchoolGrades: 6-8Distance: 3.2 mi
- 2/10Danbury High SchoolGrades: 9-12Distance: 3.4 mi
Schools provided by the listing agent
- High: Danbury
Source: Smart MLS. This data may not be complete. We recommend contacting the local school district to confirm school assignments for this home.

Get pre-qualified for a loan
At Zillow Home Loans, we can pre-qualify you in as little as 5 minutes with no impact to your credit score.An equal housing lender. NMLS #10287.
Sell for more on Zillow
Get a free Zillow Showcase℠ listing and you could sell for .
$554,200
2% more+ $11,084
With Zillow Showcase(estimated)
$565,284